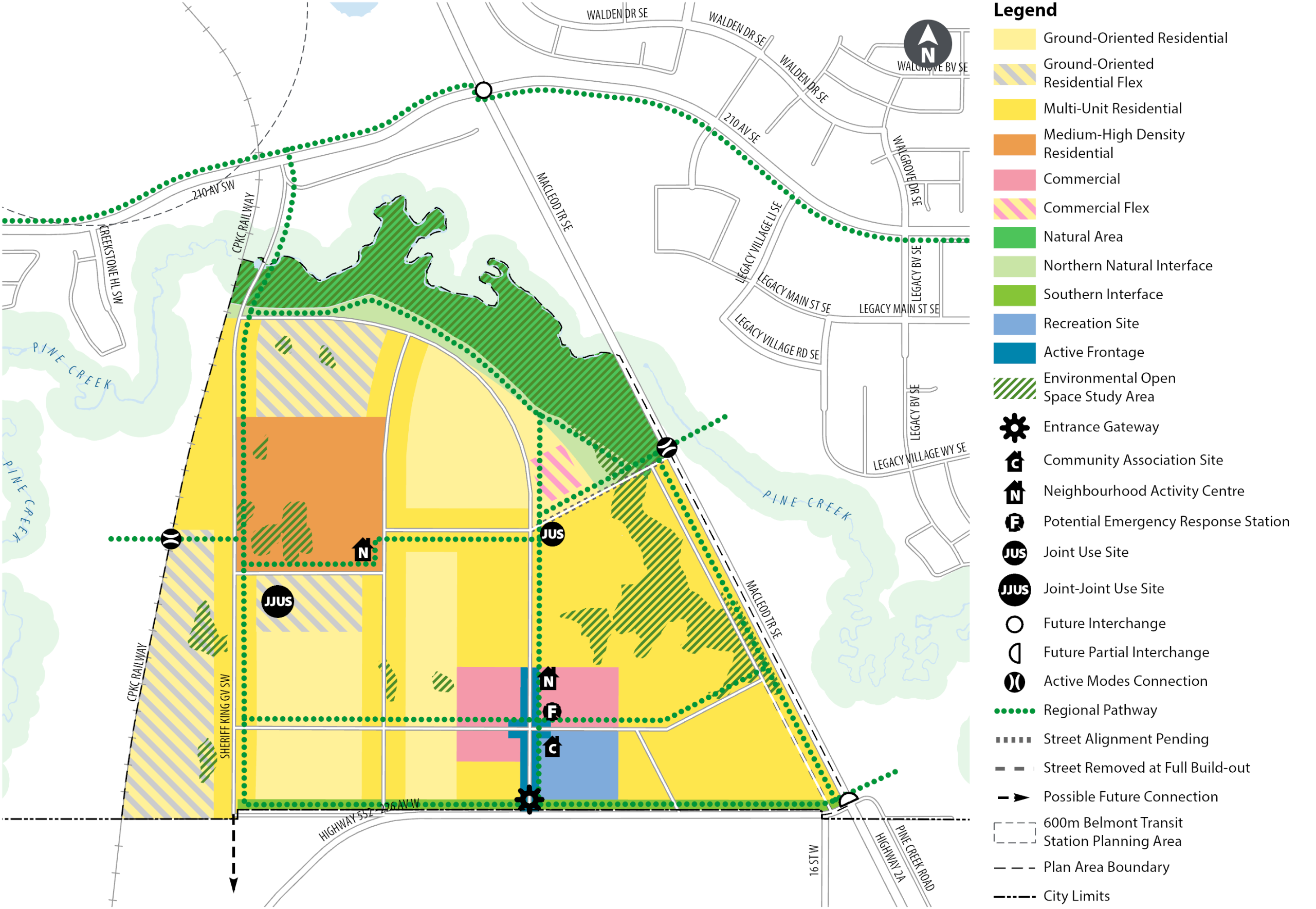Saatoohtsi Area Structure Plan approved
The Saatoohtsi Area Structure Plan was approved at the September 9, 2025 Public Hearing Meeting of Council.
The public hearing agenda, presentation, and minutes of the meeting are available here.

Vision
Goals
The Plan Area will offer a variety of housing types to support multi-generational living. Housing forms will range from higher-density developments to lower-density and ground-oriented options, ensuring that all residents have access to housing that meets their needs, preferences, and life stages.
The Plan Area recognizes the importance of protecting natural features and celebrating cultural identity. Pine Creek and its surrounding landscape will be preserved to maintain ecological function and serve as a vital wildlife corridor. Indigenous history and cultural contributions will be respectfully recognizing through design, interpretation, and place-based storytelling.
A range of community amenities will be integrated into the Plan Area to support healthy, active, and connected lifestyles. Schools, childcare, parks, local commercial services, and recreational spaces will be located to enhance walkability and foster social interaction. These spaces will promote placemaking, cultural expression, and a strong sense of community.
The inspiration for future community design will support multiple ways of getting around, including walking, wheeling, public transit, and driving. While early phases of development will rely primarily on vehicular access, the long-term vision supports a gradual transition towards enhanced active transportation, transit integration, and reduced reliance on personal vehicles. The mobility network will ensure accessible, safe and convenient access to key destinations within and beyond the Plan Area, encouraging active transportation and reducing reliance on private vehicles
The Plan Area will incorporate strategies to support climate resilience and long-term environmental sustainability. This includes advanced water management, low-impact development, and energy efficient infrastructure aimed at reducing greenhouse gas emissions. These measures will contribute to a more sustainable, adaptable, and future-ready community.
We appreciate and acknowledge that we live, work, and play on the ancestral and traditional territories of the Blackfoot confederacy, made up of the Siksika, Piikani, Amskaapipiikani and Kainai First Nations; the Îethka Nakoda Wîcastabi First Nations, comprised of the Chiniki, Bearspaw, and Goodstoney First Nations; and the Tsuut’ina First Nation. The City of Calgary is also homeland to the historic Northwest Métis and to the Otipemisiwak Métis Government, Métis Nation Battle River Territory (Nose Hill Métis District 5 and Elbow Métis District 6). We acknowledge all Indigenous people who have made Calgary their home.
You see the results of decisions made by The City of Calgary every day. Get involved and provide your input on City projects and programs. Together we can build a better city.
Contact Us
Have questions or want to learn more about a project, contact us below:
| Phone | 311 or 403-268-CITY (2489) |
|---|---|
| engage@calgary.ca | |
| Website | www.calgary.ca |





