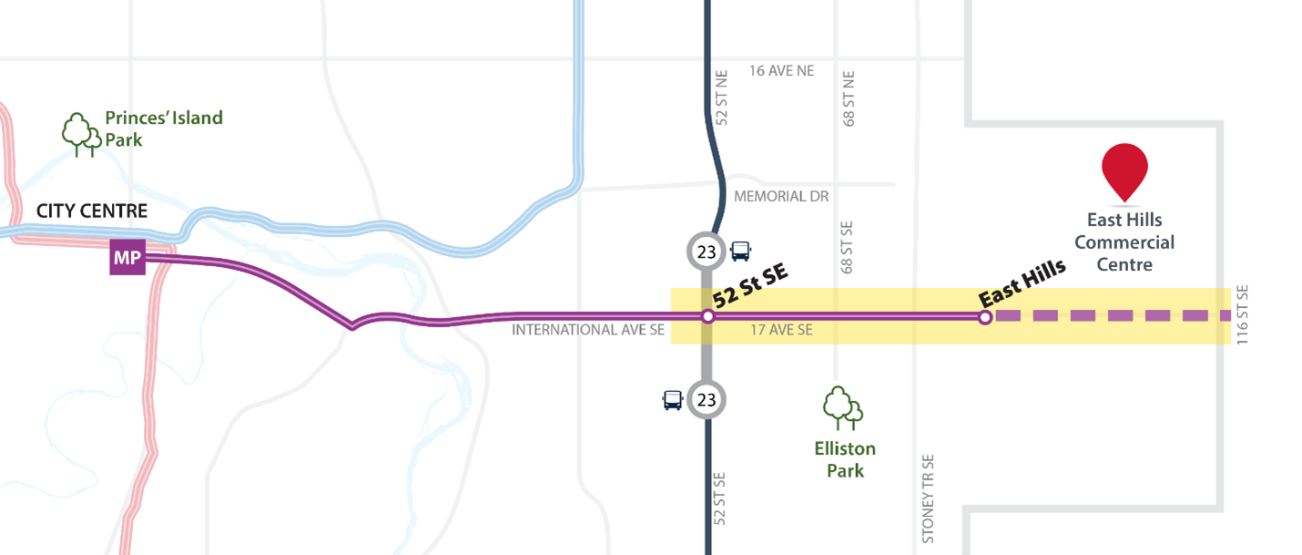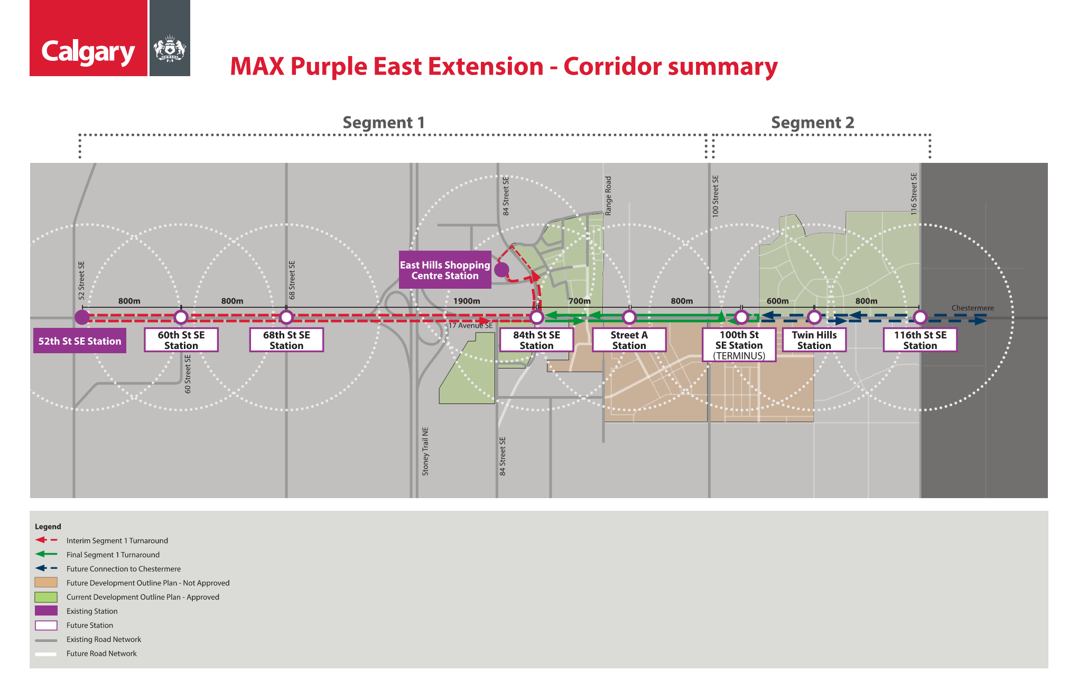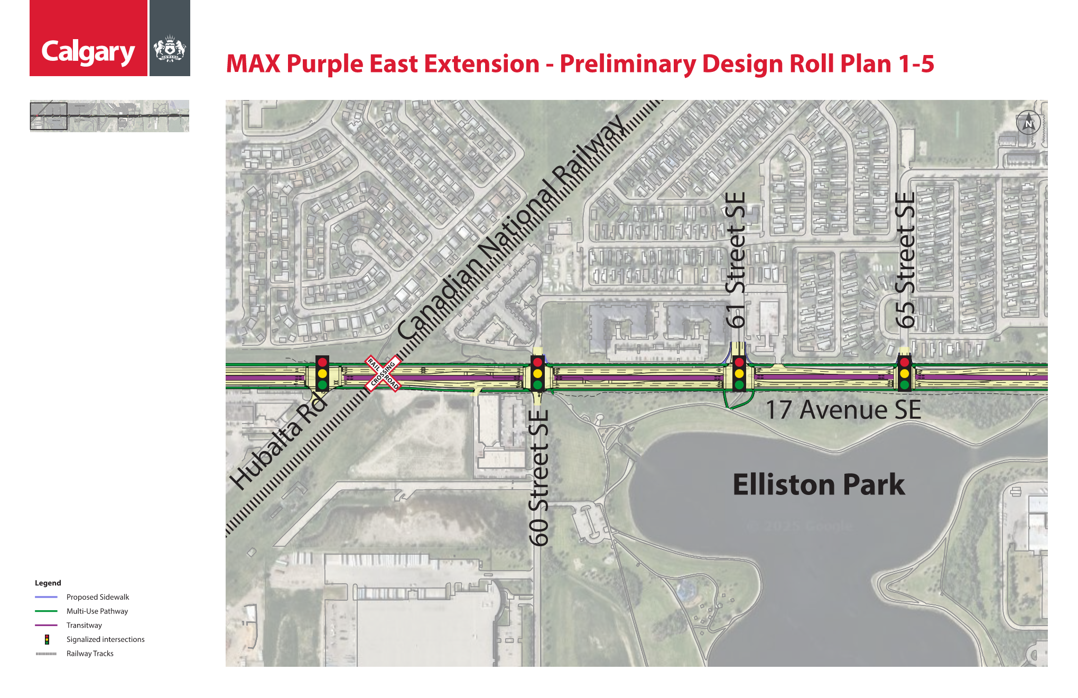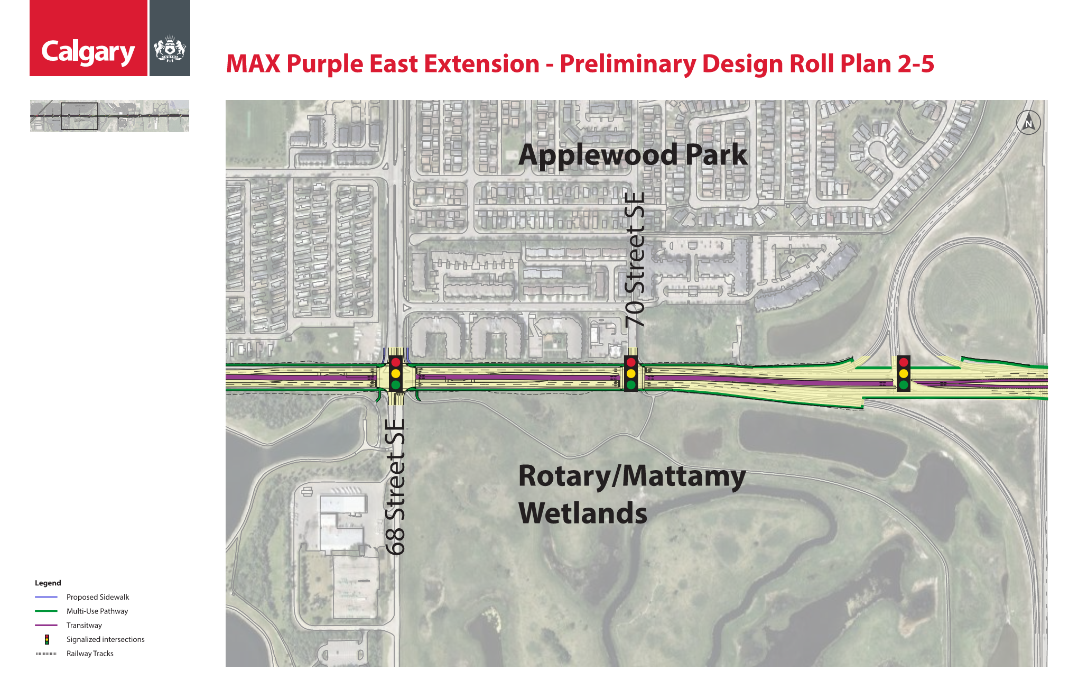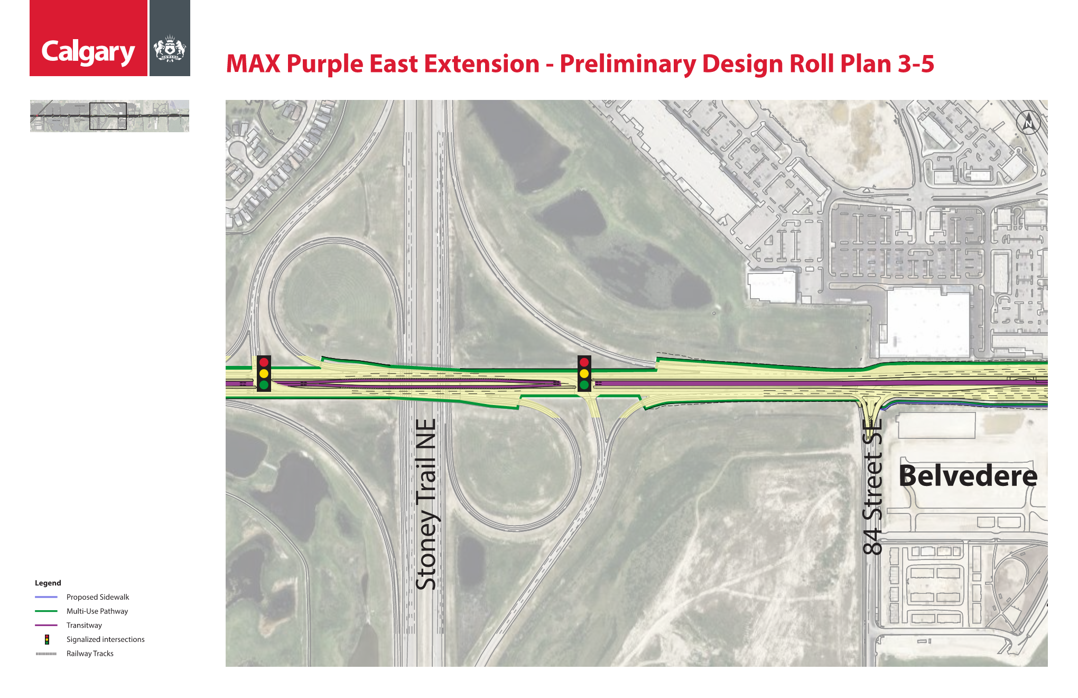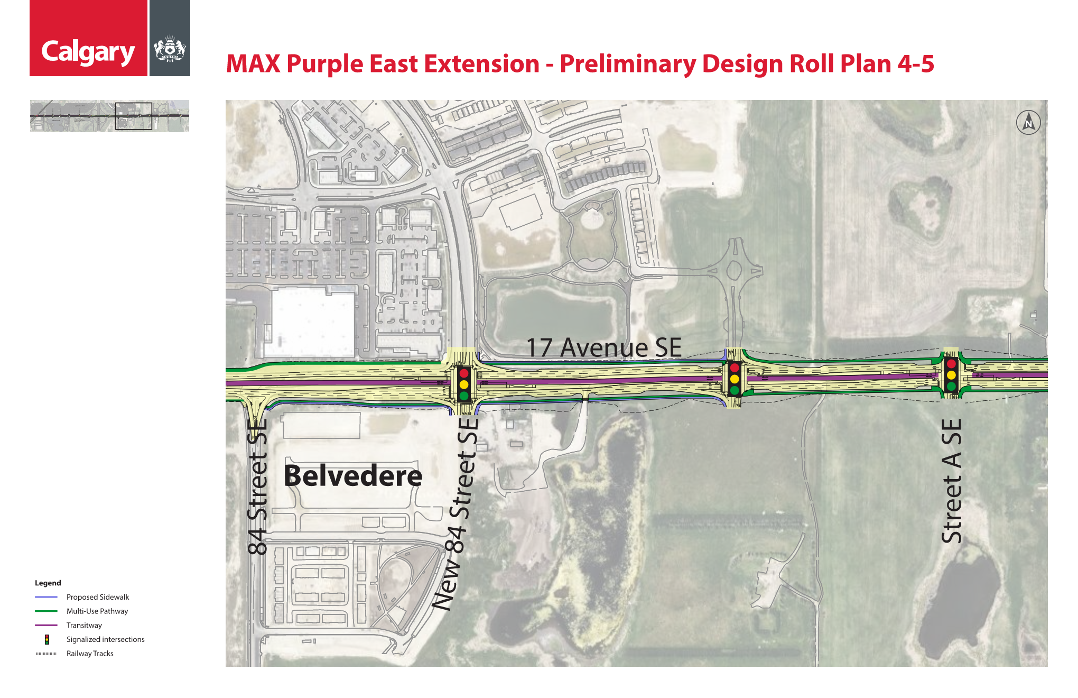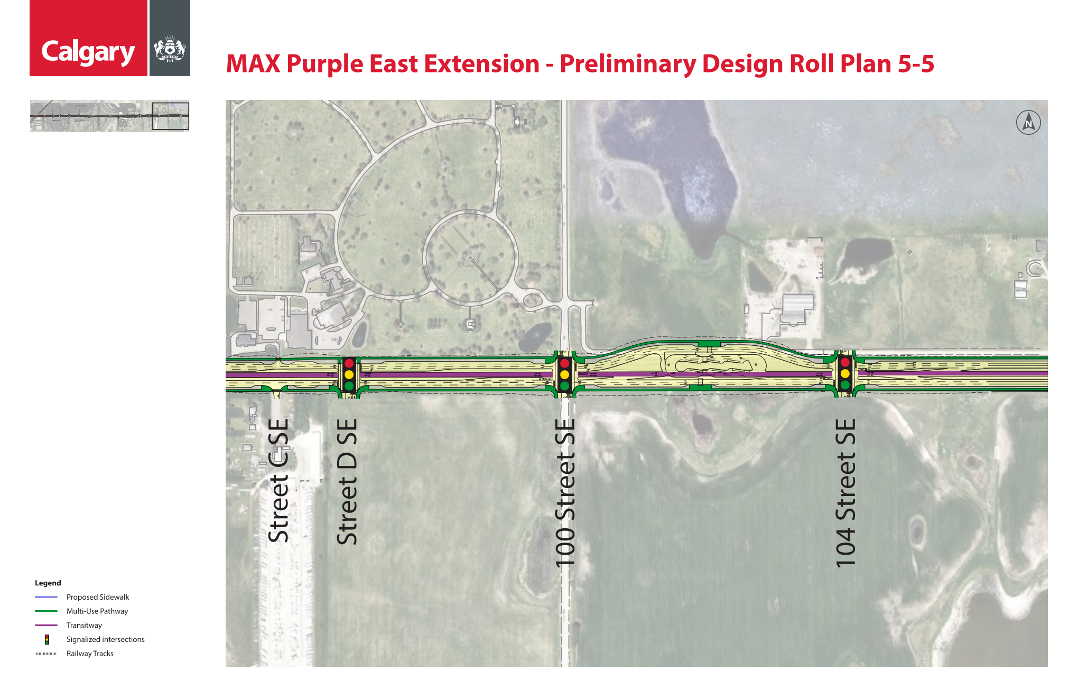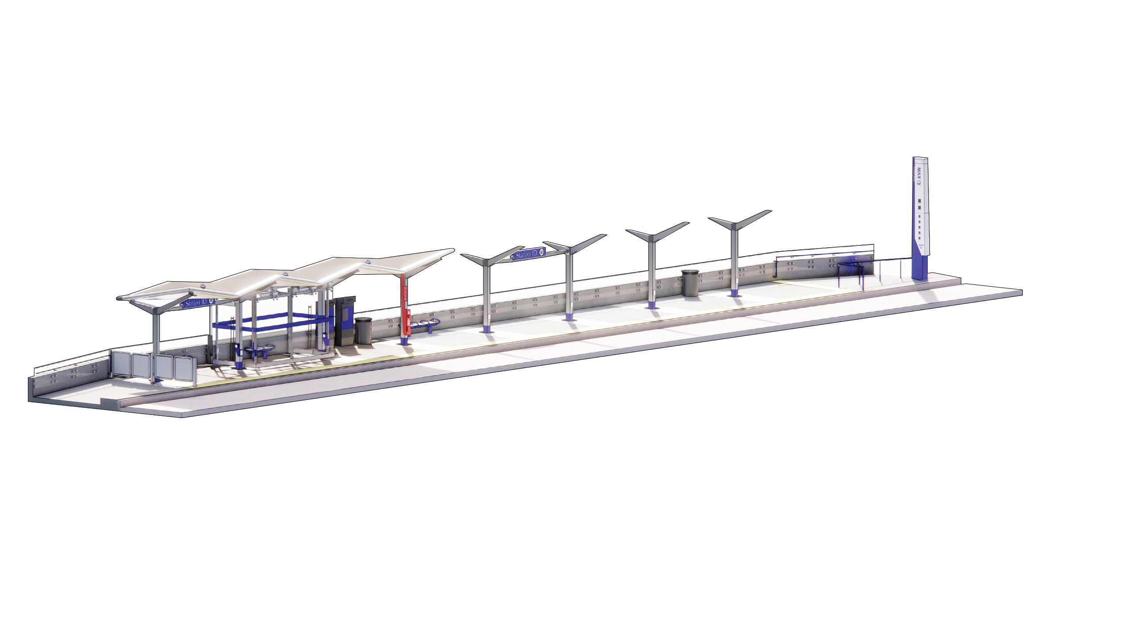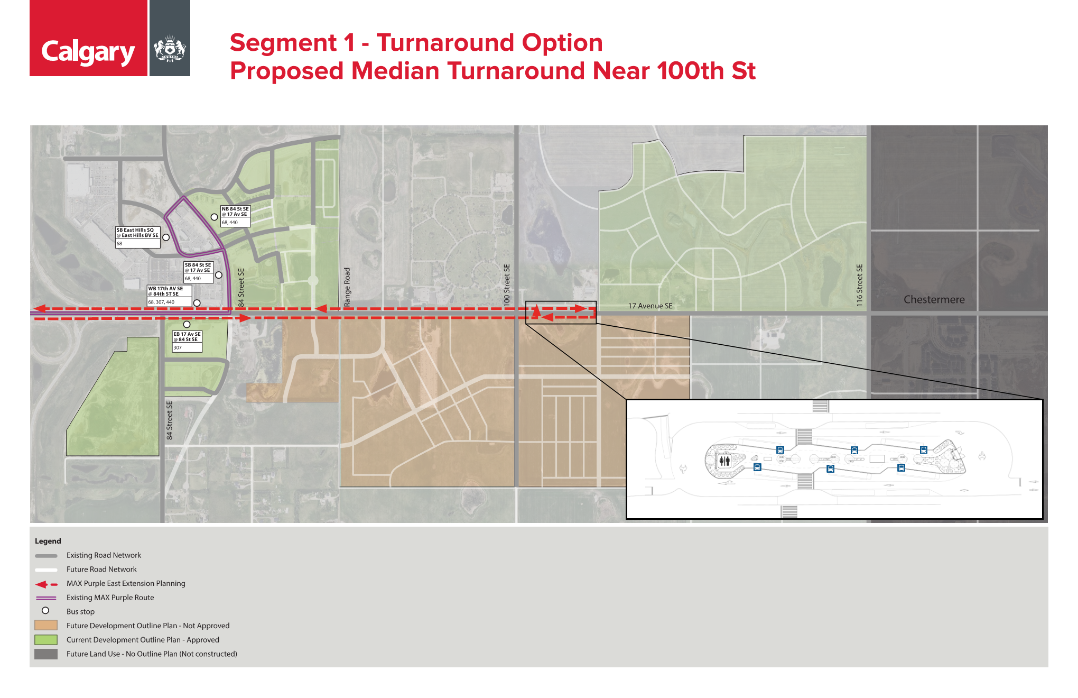Engagement for MAX Purple is now closed. Thank you for participating!
Reveal Phase
Fall 2025
Reveal Phase
The MAX Purple East Extension BRT study focuses on extending the existing MAX Purple transitway along 17 Avenue east of 54 Street. S.E. to 116 Street S.E., enhancing transit connectivity between downtown and Inglewood to International Avenue.
We are sharing the proposed recommendations of the study, with information on station locations, station designs, walking and wheeling connections, integration with future developments and associated Bus Rapid Transit (BRT) infrastructure.
What does this mean for transit users?
- Faster, more reliable service: The recommended station locations and transit priority measures are planned to reduce travel times and improve reliability.
- Better connections: Get to key destinations and connect to other major transit routes, including existing and future LRT and BRT lines.
- Comfort and safety: MAX stations feature heated shelters, real-time arrival displays, lighting and CCTV cameras.
- Better access: Stations are placed near high-density residential areas, activity centres, and walking and wheeling connections.
- Designed for the future: The plan supports future growth in new communities and evolving transit needs.
The functional planning study report will be completed by the end of 2025, after addressing feedback from the public. Detailed design for 54 Street S.E. to 84 Street S.E. is anticipated to start in 2026 following a competitive procurement process.
Recommended plan
Your feedback helped shape the extension plan to focus on the priorities, like bus stations that are easier to access and reliable service improvements.
The study area consists of two segments. Segment 1 includes an interim turnaround at East Hills Shopping Centre and a future Terminal at 100 St S.E. Segment 2 consists of and future service extension to the East.
Station locations
Building on previously approved planning documents and studies, we chose station locations based on their connection to key roads, existing and future bus routes, and walking and wheeling paths. We also made sure stops are spaced out to balance convenience for riders and efficient bus service by placing stations near busy destinations and high-density residential areas.
Pedestrian safety and station design
Passengers will be able to walk or cycle to every station along the MAX Purple East Extension safely and comfortably. MAX stations will have crosswalk access to address jaywalking concerns. Additional designs to improve accessibility will be reviewed at a future stage.
Station amenities
MAX stations will include heated shelters, large platforms, real-time information displays, CCTV cameras and improved lighting, similar to the existing amenities on the 17 Avenue Transitway, west of 52 ST E. Park & Ride options will be explored at a future stage.
These sections of 17 Ave. S.E. between 60th Street and 70th Street, and 84 Street and Belvedere Boulevard, will consist of MAX Purple bus lanes, roadways and walking and wheeling connections.
Bus Terminal
The proposed median bus terminal along 17 Ave S.E. east of 100 Street S.E. to 104 Street S.E. is designed to serve MAX Purple as well as other local and regional transit connections. The terminal offers a more efficient turnaround compared to the current East Hills loop, which may continue in the interim. The terminal will help improve bus service reliability and reduce travel time. The terminal will also include amenities like public washrooms and a transit operator rest area to support service needs in the future.
Thank you for your participation! The What We Heard Report is now available.
Recommendations that come out of public engagement are dependent on funding, resources, ridership demand and other considerations as the project moves forward to detailed design. We’ve also shared all feedback with Calgary Transit to help inform future service planning.
What we heard:
Support for the project
- What we did: The feedback gave confidence to the team that past work along the corridor was well received. This project could focus on refinements and advancement of detail instead of re-examining previous configurations.
Interest in improving safety
- What we did: The proposed design completes the active transportation network providing continuity for all users to access MAX Purple and other facilities along 17th Ave SE. Passengers will be able to walk or wheel to every station along the MAX Purple East Extension safely and comfortably.
Improve bus service reliability and frequency
- What we did: Designs for the corridor have been focused on enabling the improvement of transit service reliability through separation of transit from general traffic. The center-running transitway extension proposed is designed to support a growing investment in transit service hours in this corridor, facilitating longer service span or improved frequency. By separating MAX Purple service from general purpose traffic, passengers will experience improved reliability.
Improve accessibility, traffic flow and snow clearing
- What we did: The study has examined the preferred location for new Max Purple stations to be developed, assessing how well each potential location supported project goals on topics such as access, integration, connections and destinations. The preferred locations in the plan were viewed to be the best stations for people to access the service and safely get where they need to go.
Address overcrowding, service demands
- The design elements for the Max Purple Extension are developed for articulated buses, assuring the ability for Calgary Transit to respond effectively to the service demand along the corridor. Ultimate servicing will be determined by Calgary Transit.
Service to Chestermere from Calgary
- The growing demand for transit service to and from Chestermere was considered in the study, as well as other transportation modes that may feed into the Max Purple service. The proposed solution emphasizes the importance of service flexibility and integration of a wider network for passengers as the corridor develops.
Project Background
The MAX Purple East project is a Functional Planning Study. It was identified as a priority project in Calgary Transit’s 30-year strategic plan, Route Ahead, which was council-approved on July 4, 2023. As per the plan, the existing transitway along 17th Avenue will be extended to the eastern city limits, improving transit connectivity, and service quality in underserved areas of East Calgary.
MAX Purple is an east-west route on Calgary’s Primary Transit Network (PTN) between Downtown and Belvedere. The MAX Purple route intersects with several PTN routes for more direct connections (ie. Blue & Red Line LRT, future Green Line, and MAX Lines (Yellow and future 52 St E BRT).
Riders can expect a transit experience similar to what MAX Purple already offers with reliable and faster service to key destinations and transfer locations along 17 Avenue S.E. Customer experience will be improved with amenities such as well-lit heated shelters, real time displays and quality connections. For more information about the MAX Network, visit the Calgary Transit page here: MAX
The main goals of the study included:
- Improving service: Extending the high-quality MAX Purple BRT infrastructure from 54 Street S.E. to 116 Street S.E., focusing on service reliability, travel time, and user experience.
- Assessing infrastructure needs: Identifying land requirements and infrastructure for the extension.
- Determining optimal station locations: Establishing station placements to maximize efficiency.
- Implementing transit priority measures: Ensuring the new route supports faster, more reliable travel.
- Enhancing accessibility: Improving pedestrian and cyclist access to the transit service.
- Public consultation: Gathering feedback from residents and businesses to ensure the design aligns with community needs and priorities. Feedback gathered during Phase 1 will directly inform concept development and guide future planning.
Study Area and Process
The MAX Purple East Extension BRT study will focus on the segment of 17 Avenue S.E., from 54 Street S.E. to 116 Street S.E. The study will explore ways to enhance transit services here, improving access for residents and businesses, while further connecting Calgary’s diverse neighbourhoods.

Through this Functional Planning Study, we:
- Worked with the public and key audience to understand the opportunities and/or constraints, as well as their needs, wants, concerns, and ideas;
- Developed a functional plan for the MAX Purple East corridor including BRT stations, access to transit service, transit priority measures, roads, and intersections;
- Determined the phasing and cost of the project;
- Identified the necessary right-of-way and developed a business case to acquire funding for future project phases.
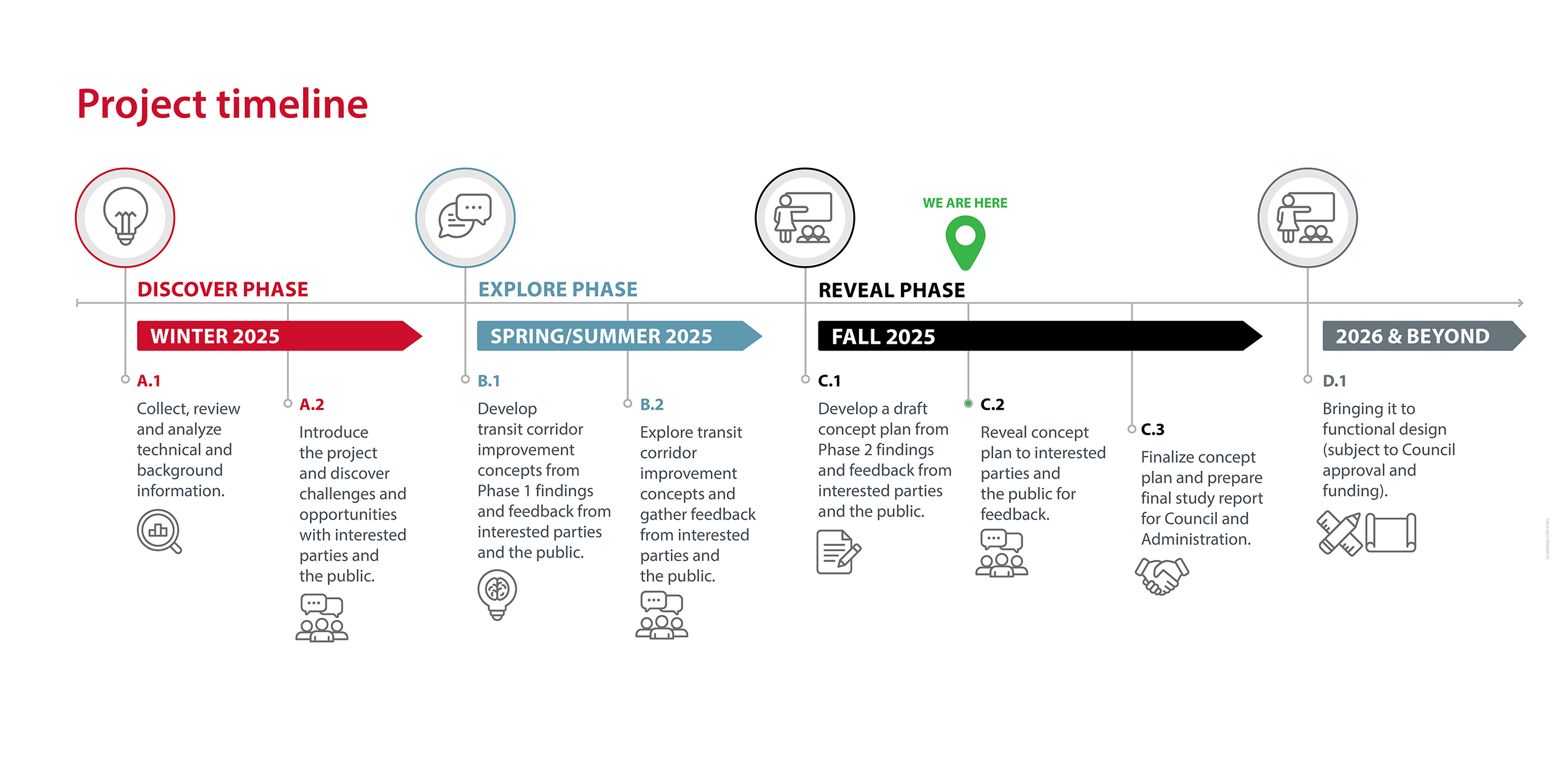
The planning and design process
This Functional Planning Study is the first step in upgrading transit along MAX Purple East. It will establish the functional plan for the BRT, including station locations, designs, and land requirements. After completion, the project will move into the design and construction phases as funding becomes available.

See FAQ for more information about the planning and design process of a project and for the public engagement process.
FAQ
Q: What are Functional Planning Studies for MAX Projects?
A: MAX Functional Planning Studies:
- Determine a final design recommendation for the future MAX corridor to improve transit service and connections for Calgarians.
- Are an early step in planning how transit infrastructure will be designed, including MAX/BRT routes, stations, access to transit service, transit priority measures, roads, and intersections.
- Recommend the necessary right-of-way for the MAX/BRT project, conduct the cost estimation, define the project benefits, and identify risks.
- Focuses on gathering input from the public and interested parties to understand current issues, constraints, and the needs and preferences of local residents. This feedback ensures that the plans address the concerns and desires of the community.
- Prepares a project to be shovel-ready, meaning it is ready to move forward with design and construction. Being shovel-ready is important for getting funding. Once the project is funded, the functional design will be developed into a detailed design, where specific features will be planned in further detail.
Q: What happens after the functional planning study?
The functional planning study will position a project to be shovel-ready, enabling it to advance the design and construction. This readiness is important for securing funding. During detailed design specific features, including land requirements will be planned in further detail. We currently have limited funding for detailed design.
Q: What is the primary transit network and the MAX line?
The Primary Transit Network is the core of Calgary’s transit system. It features high-quality, high-frequency service designed to be fast and convenient. Services on these key corridors are planned to run every 10 minutes or less, 15 hours a day, seven days a week.
Key Features of the Primary Transit Network:
- High-frequency service: Transit services operate every 10 minutes or less for at least 15 hours a day, seven days a week.
- Convenient: Designed to be faster and more accessible for customers.
- Service quality: Focuses on providing excellent service, not just on the type of vehicle used.
- Flexible: Allows customers to travel freely without having to plan around a schedule, encouraging more people to use transit.
Bus Rapid Transit (BRT) means limited stop bus service on existing streets, shared with automobiles. In Calgary, BRT buses get priority at traffic lights and may use special lanes or queue jumps to avoid delays from congestion. This type of BRT is cost-effective and helps passengers reach their destinations faster than local bus routes.
MAX Line is a Bus Rapid Transit (BRT) line with additional features. The benefits of a MAX line include more frequent service, fewer stops, transit priority measures (dedicated bus lanes, transit signal priority, etc.), heated shelters, real-time information displays, and more direct connections. It all adds up to more convenience, more comfort, and more connections. (e.g., MAX Orange, MAX Purple, MAX Teal, and MAX Yellow).
Q: What work has been done on 17 Avenue E so far?
In 2018, the City of Calgary introduced the MAX network out of which MAX Purple services 17th Avenue SE. The dedicated transit lanes and MAX stations were built as a part of the project from Inglewood to 54 St SE resulting in a faster service, improved reliability, and customer experience.
This Functional Planning Study will extend the transitway further east to the city limits.
Q: What other City of Calgary projects are happening around 17 Avenue SE?
Q: Will the project be constructed?
The functional planning study for the MAX Purple East is fully funded. We currently have limited funding for detailed design, which is anticipated to start in 2026 following a competitive procurement process. Further funding for detailed design and construction has not been secured. Once funding is allocated, we will be able to provide estimated timelines for the next phases of the project.
Public Engagement Process
Public input is a valuable part of developing the plan. Your feedback plays a key role in guiding the next phases of the study.
How will your feedback be used?
The feedback will be used to understand the needs and influence the station locations, designs, amenities and connections to future MAX Purple.
Public feedback, along with technical information, City policies and best practice research will be used to develop a design concept that will meet current and future community needs.
The engagement process for the MAX Purple BRT study will be conducted in the following phases:
- Discover Phase - Gather initial feedback to inform the design concept options.
- Reveal Phase - Present the preferred design options and gather feedback to finalize the plan.

