Project Update - March 2025
The Inglewood Station project is currently on hold as we evaluate the next steps in moving this project forward. Once decisions are finalized, we will provide further updates on this page.
Project Background
The project team submitted a Development
Permit application (DP2023-05932) for the new Inglewood Station in August 2023.
This application is currently under review by City of Calgary Planning staff
and represents an important next step for the project following Council’s
unanimous approval of the enabling land use change in January 2023
(LOC2022-0129). The Development Permit application outlines the detailed
architectural design of the proposed building and the public realm improvements
along all site edges. The Inglewood Station Development
Permit Application Brief provides more details about the
proposal.
The team received feedback through the 2022 Land Use
Redesignation process and integrated it into the Development Permit application
where possible. A summary of our outreach process and feedback received to date
is provided in the Applicant-led Outreach Summary. The project
team continues to seek feedback through the Development Permit application
process. An updated Applicant-led Outreach Summary will be published by the
project team prior to a decision being made by the Development Authority.
PROJECT VISUALIZATIONS
ABOUT THE PROJECT
Inglewood Station is part of the Integrated Civic Facility Planning (ICFP) Program created by The City of Calgary in 2015 to shift away from planning and delivering single-use facilities on City-owned land. Instead, the ICFP Program plans and delivers multi-service and mixed-use facilities to support the efficient use of public land and enable improved service delivery. In the 2019-2022 budget cycle, the Calgary Fire Department (CFD) received Council direction and funding to construct and operate a new Fire Station in Inglewood as part of a long-term strategy to replace the downtown Station No. 1.
The project site is located at the corner of 12 Street and 11 Avenue S.E, in the inner-city community of Inglewood, just two blocks south of the 9 Avenue S.E. Main Street and one block north of the future Ramsay-Inglewood Green Line LRT Station. The project site has been an integral part of the Calgary Fire Department's long-term planning for growth and change for over 30 years. The original western portion of the site was purchased by The City of Calgary in 1986, recently supplemented by an additional land purchase in 2010 for the delivery of a new priority Fire Station.
What is being developed on the site?
The Development Permit application provides further details on the proposed mix of uses, detailed architectural building design and public realm improvements along all site edges. The proposal features a new, modern two-bay City of Calgary Fire Station and 12-storey mid-rise mixed-use development. Four commercial retail units are provided at-grade with frontages along 11 Avenue S.E. and 12 Street S.E., along with a mix of amenities for residents and retailers including bicycle parking and a repair station. A total of 214 residential (1-bedroom, 1-bedroom + den, 2-bedroom) units are also proposed, with 65 vehicle parking stalls located in an underground parkade. Please Refer to the Inglewood Station Development Permit Application Brief for more details about the proposal.
What will be the impact of this proposed development on parking in the community?
A Parking Study and Transportation Impact Assessment were prepared as part of the Development Permit application. The studies found that sufficient parking is provided both on-site and on-street to meet the area’s existing parking demand and mitigate concerns of increased demand from the new Inglewood Station. It also supports a reduction in the residential parking requirements as the site meets City policy for transit-oriented development with easy access to the MAX Purple BRT, future Green Line LRT, and alternative transportation options.
What happened to the “Public Flex Space” discussed during the Land Use Redesignation process?
A multi-purpose public flex space was discussed as a potential site feature to be considered and evaluated through the Development Permit process. Through the course of the detailed design process, the project team assessed whether the public flex space was feasible for this building and found that there were signification limitations and challenges with the concept, including:
- Lack of programming viability
- Long-term management concerns
- Lack of interested operators (both public and private)
- Lack of public visibility from the street
- Concerns with safety and interior / exterior activation potential
An additional commercial retail unit is proposed in place of the public flex space to provide more opportunities for local commercial activation along key street edges.
What other public benefits will this project provide?
In addition to a new priority Fire Station, more diverse local area housing options, and new street-oriented commercial spaces, the project will also provide public realm improvements along 11 Avenue S.E., 12 Street S.E., 11 Street S.E. and the rear laneway. Widened sidewalks, landscaped seating areas and traffic calming measures have been introduced to improve pedestrian safety around the site.
A dynamic public art installation on the underside of residential balconies will also enhance the quality of the public realm, allowing the entire building to act as a piece of public art that changes with a viewer’s perspective and contributing to a unique sense of place within the community.Following Council direction, Inglewood Station began as an innovative pilot for a collaborative redevelopment project to test a new approach to developing mixed-use developments. The pilot was successful in attaining suitable land use, an approved Area Redevelopment Plan amendment, and developing a mixed-use design with private and public components. The pilot is now proceeding through the development permit approval process. However, the construction and funding model are not able to proceed as originally envisioned.
The City and its development partner (RNDSQR Ltd.) were unable to reach an agreement on land sale conditions despite considering multiple approaches to meet the needs of both parties.
The City is exploring alternate methods for project delivery to inform a recommendation to Council planned for the fall of 2024. The intent is to still help us deliver the fire station, a priority for providing emergency fire services, while also meeting the Council and City priorities that emerged since the first Request for Proposals (RFP).
Unfortunately, considering alternate methods to fund and construct the mixed-use development will delay the project, but The City is committed to minimizing the schedule impacts. Exactly how much of a delay this will cause is unknown. The timeline on this site will be updated once more is known about the project schedule.
Building a new fire station in Inglewood is still the primary driver for this Transit Oriented Development.
PROJECT PRINCIPLES
Optimize
Optimize Strategic Growth & Investment
Support compact strategic growth economic resiliency, and multi-modal connectivity by locating new residential and commercial intensity in proximity to the MAX Purple BRT and future Green Line LRT.
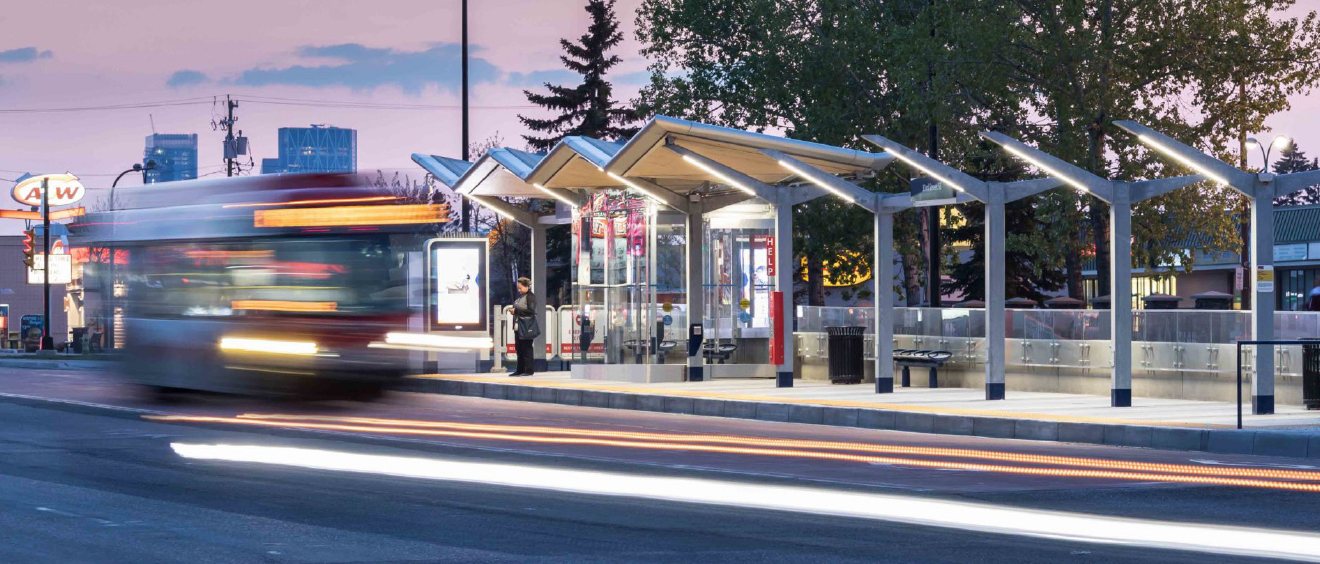
Integrate
Integrate Diverse Public & Private Uses
Deliver a fully integrated building program that considers the functional needs and preferences of future building users, residents and visitors while supporting the goals of the Integrated Civic Facility Planning Program.

Enhance
Enhance The Public Realm
Introduce a high quality public realm and people-friendly destination through thoughtful building interface design that complements the 9 Avenue Streetscape Master Plan and planned Ramsay-Inglewood Station Area Improvements.
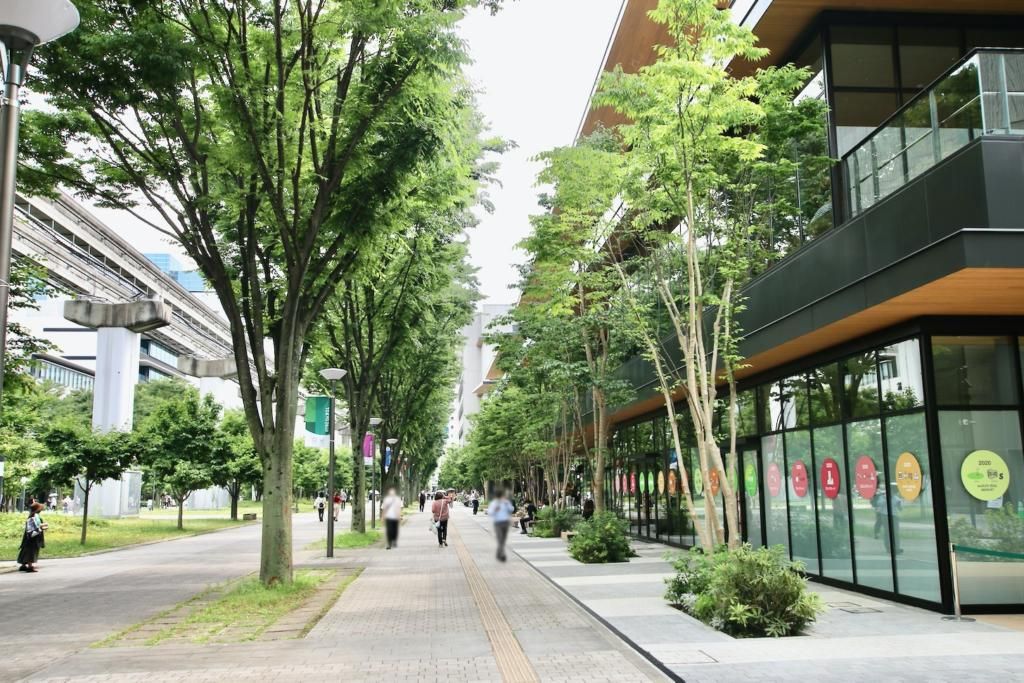
Lead
Lead With Great Architecture
Design a visually and physically attractive building that uses building form, materials, texture, and colour to create positive complementary impacts on the streetscape and public realm.
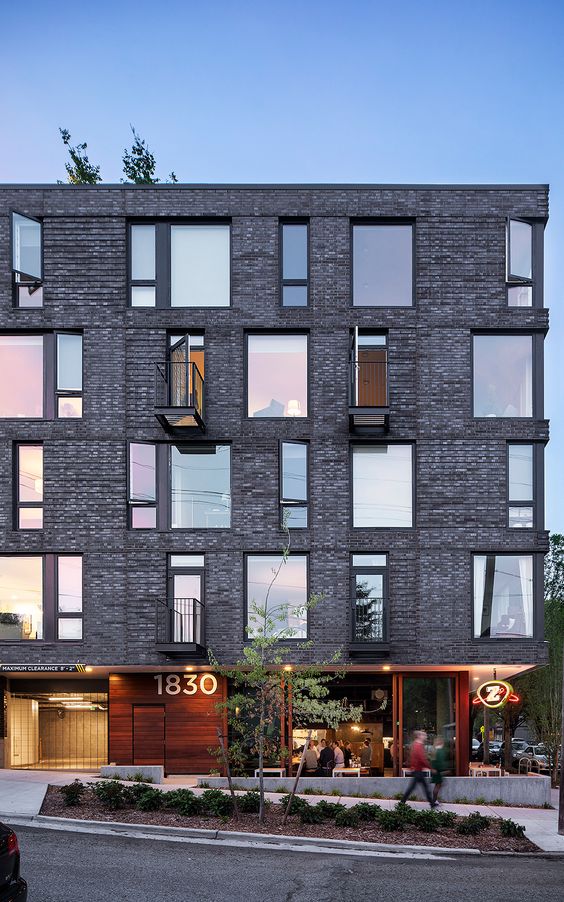
Introduce
Introduce Diverse New Housing Options
Create new, diverse and community focused housing options for Calgarians of all ages, wages and stages; including those who opt for vehicle-free lifestyles in transit-supportive and amenity-rich communities like Inglewood and Ramsay.
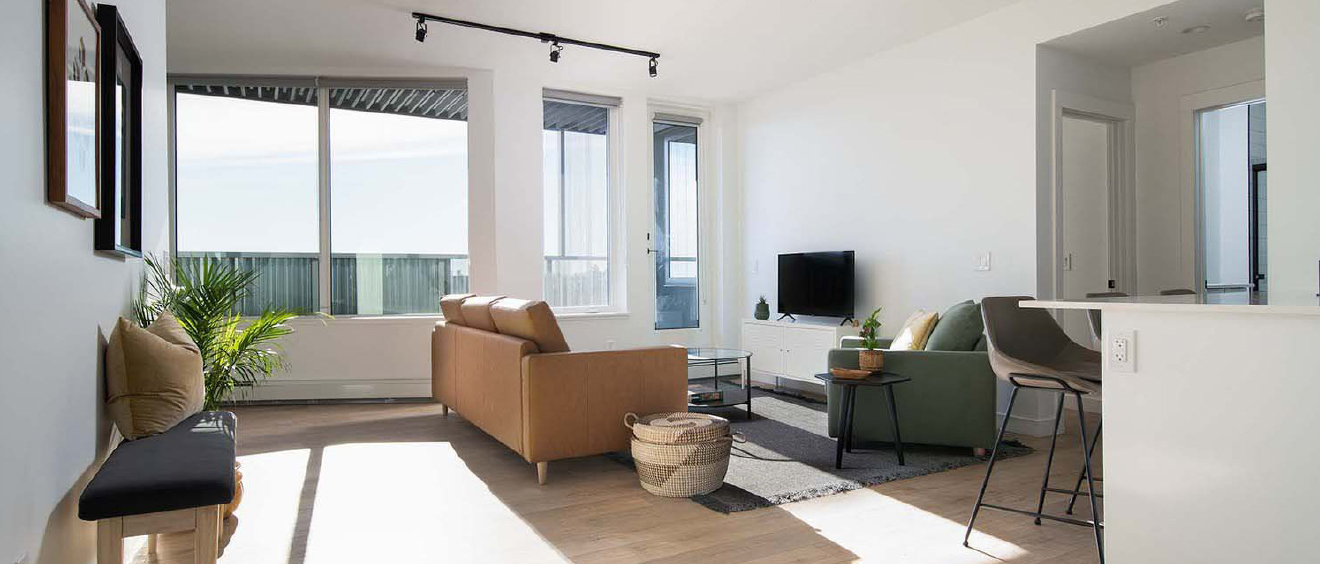
Connect
Connect Calgarians To Local Amenities
Strengthen the connection between people and where they live by introducing new neighbourhood-focused retail and amenities that promote walkability and local connectivity.

KEY DESIGN CONSIDERATIONS
APPROVED LAND USE CHANGE
In January 2023, Calgary City Council unanimously approved the supporting Land Use Redesignation (LOC2022-0129) and policy amendment to the Inglewood Area Redevelopment Plan to enable the Inglewood Station integrated mixed use facility to be constructed. The approved Land Use Redesignation transitioned the project site:
From: Commercial - Corridor 2 District (C-COR2f2.8h12)
Maximum Floor Area Ratio (FAR): 2.8 | Maximum Building Height: 12m
To: Mixed Use - General District (MU-1f6.5h45)
Maximum Floor Area Ratio (FAR): 6.5 | Maximum Building Height: 45m
In July 2020, The City of Calgary initiated a public Request For Proposals process, inviting proponents to submit proposals to purchase four parcels of City-owned land to lead the financing, planning, design, and development of the new Inglewood Station Mixed Use Facility. Following the closure of the Request For Proposals submission period and a City-led review and evaluation of proposals based on established selection criteria, RNDSQR emerged as the highest rated proponent.
RNDSQR has considerable experience in delivering inner-city developments ranging from affordable and family-oriented rowhomes that meet the growing demand for walkable urban living; to mid-rise, mixed-use developments that offer a range of housing and employment options.
The City and RNDSQR are working with a multi-disciplinary team of local planning, design, and engineering professionals. Core team members include CivicWorks, a planning and urban design firm specializing in inner-city redevelopment; and S2 Architecture, an architectural firm with a track record of designing mixed-use developments in Calgary and over 20 Fire Station and emergency service projects throughout Alberta and British Columbia.
The ownership-partnership group involved in the planning and development of the Inglewood Station project consists of:
1. Calgary Fire Department
2. RNDSQR
The City’s key goals for the Inglewood Station project are:
1. Realize a new modern two bay Fire Station that will be funded, owned and operated by the Calgary Fire Department, as part of a medium to high density mixed-use transit oriented development.
2. Deliver an appropriate mix of housing, commercial / retail or other private use(s) to be financed, designed, constructed, owned and operated by a private entity (RNDSQR).
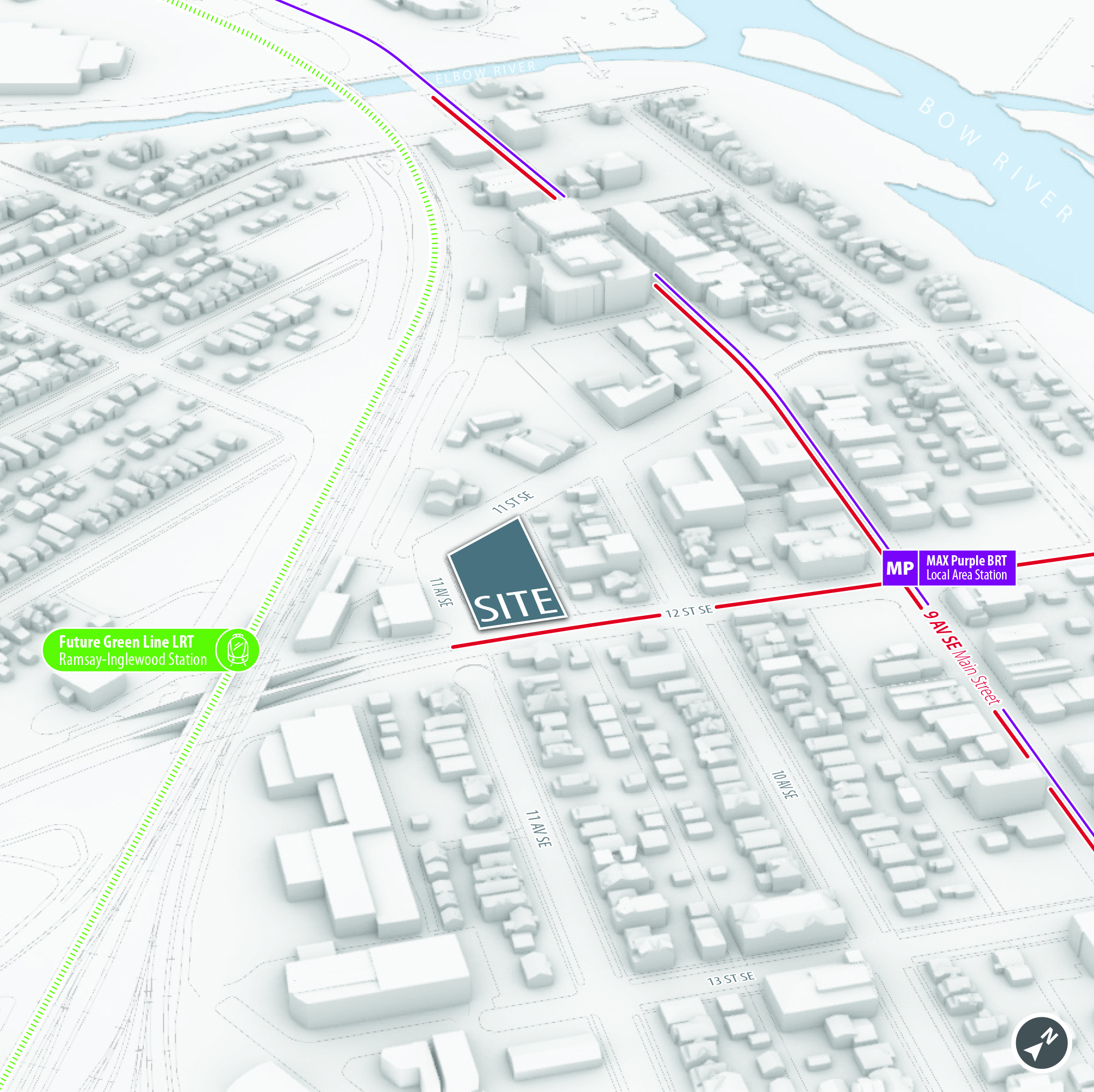
Why do we need a new fire station? Why can’t we just fix the current fire station?
A replacement station is needed for the existing Fire Station 1 found in the downtown core. The timing is critical to replace the station and to address the increase in response times due to the closure of the 8 ST rail crossing.
Demolishing and rebuilding Station 1 is not a feasible option from a cost or service-level perspective. The building has a Plus 15 connection and a public park on the roof and an adjacent hotel parkade entry at the rear, as well as the following considerations:
• Key struggles with this facility are insufficient bay height (which is restricted by covenants), inadequate parking space for staff (currently provided by the fourth bay), and unsuitable building layout.
• Originally built in 1973, the building is at the end of its lifecycle.
• While it is in a good location for response, it is in the downtown core where fire risk is lower because commercial buildings have fire plans, sprinklers, and fire suppression systems in place.
• Moving resources to new community-scale, Bridgeland and Inglewood Stations will expand coverage within the seven-minute response timeframe.
Why does a new fire station need to be a multi-use facility? Can’t it just be a fire station?
The City has moved to a coordinated approach of planning and delivering civic facilities that optimizes the use of City-owned land and better serves benefitting communities.
Council has directed that in constructing civic facilities, Administration consider the possibility of multi-use construction, in addition to opportunities for partnership with the private sector, to maximize the utility of City lands where appropriate. The proximity of Inglewood Station to the future Green Line LRT station, makes this an appropriate location for both intensification of use beyond a single use fire station and development partnership to achieve an Integrated Mixed Use Facility with residential, commercial and emergency response uses all housed in one building.
How was this site chosen?
The original site was purchased by The City of Calgary in 1986 and supplemented by an additional purchase in 2010 for the purposes of an emergency response station. Calgary Fire Department obtained Council-approved funding from the 2019-2022 budget cycle to construct and operate on the site.
In 2016, the Calgary Fire Department worked with an external consultant to create a long-term plan to guide the future growth and development of response stations in Calgary’s inner city. The number one recommendation was to build two smaller, two-bay stations, one in the Bridgeland zone and one in the Inglewood zone to replace Station 1. This decentralized approach provides excellent coverage and works well with the Calgary Fire Department's current operational model with sites secured within the downtown core with suitable response times.
What will happen to the temporary park space? Why is the space considered temporary?
The original site was purchased in 1986 and added to in 2010 as a new fire emergency response location. In 2019, The City of Calgary partnered with the Inglewood Business Improvement Area, local businesses and artists to enable a community-led Temporary Public Space Activation on the site of the future Inglewood Station through a temporary License of Occupation of the City-owned lands.
As per the License of Occupation agreement between The City and the Inglewood Business Improvement Area, the space was intended and conceived as a temporary use, and no continuation of that use or replacement was agreed to in the License.
What is being developed on the site?
The Development Permit application provides further details on the proposed mix of uses, detailed architectural building design and public realm improvements along all site edges. The proposal features a new, modern two-bay City of Calgary Fire Station and 12-storey mid-rise mixed-use development. Four commercial retail units are provided at-grade with frontages along 11 Avenue S.E. and 12 Street S.E., along with a mix of amenities for residents and retailers including bicycle parking and a repair station. A total of 214 residential (1-bedroom, 1-bedroom + den, 2-bedroom) units are also proposed, with 65 vehicle parking stalls located in an underground parkade. Please Refer to the Inglewood Station Development Permit Application Brief for more details about the proposal.
What will be the impact of this proposed development on parking in the community?
A Parking Study and Transportation Impact Assessment were prepared as part of the Development Permit application. The studies found that sufficient parking is provided both on-site and on-street to meet the area’s existing parking demand and mitigate concerns of increased demand from the new Inglewood Station. It also supports a reduction in the residential parking requirements as the site meets City policy for transit-oriented development with easy access to the MAX Purple BRT, future Green Line LRT, and alternative transportation options.
What happened to the “Public Flex Space” discussed during the Land Use Redesignation process?
A multi-purpose public flex space was discussed as a potential site feature to be considered and evaluated through the Development Permit process. Through the course of the detailed design process, the project team assessed whether the public flex space was feasible for this building and found that there were signification limitations and challenges with the concept, including:
- Lack of programming viability
- Long-term management concerns
- Lack of interested operators (both public and private)
- Lack of public visibility from the street
- Concerns with safety and interior / exterior activation potential
An additional commercial retail unit is proposed in place of the public flex space to provide more opportunities for local commercial activation along key street edges.
What other public benefits will this project provide?
In addition to a new priority Fire Station, more diverse local area housing options, and new street-oriented commercial spaces, the project will also provide public realm improvements along 11 Avenue S.E., 12 Street S.E., 11 Street S.E. and the rear laneway. Widened sidewalks, landscaped seating areas and traffic calming measures have been introduced to improve pedestrian safety around the site.
A dynamic public art installation on the underside of residential balconies will also enhance the quality of the public realm, allowing the entire building to act as a piece of public art that changes with a viewer’s perspective and contributing to a unique sense of place within the community.NEXT STEPS
The Development Permit application will be refined over the coming months to respond to feedback from City of Calgary Planning staff and the public. Members of the public are encouraged to continue to share any feedback with the project team and City of Calgary Planning staff to help inform the review and refinement of the Development Permit application.














