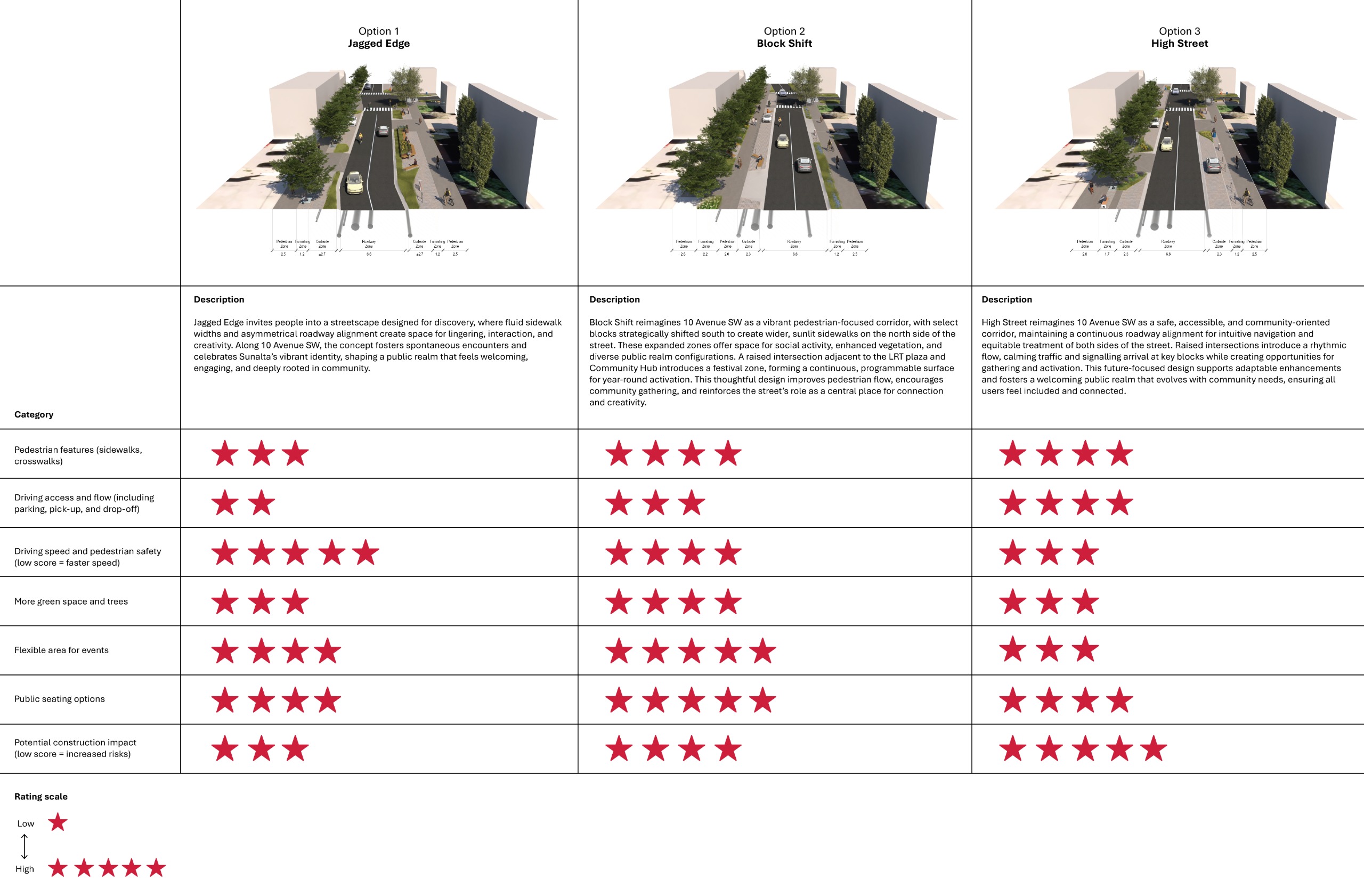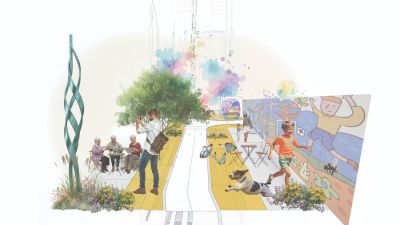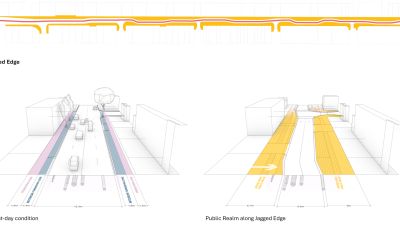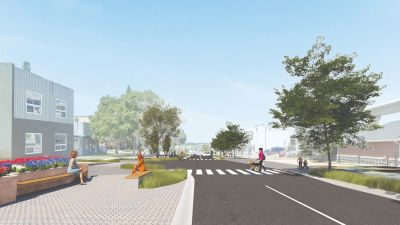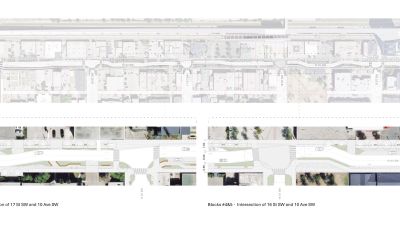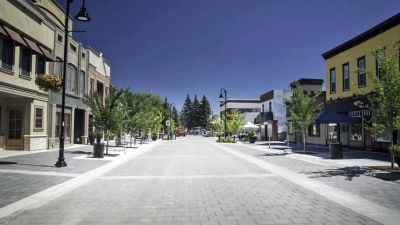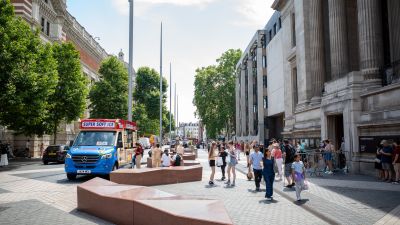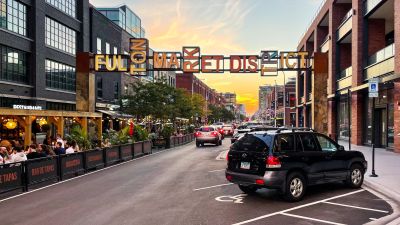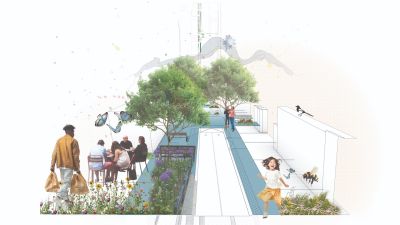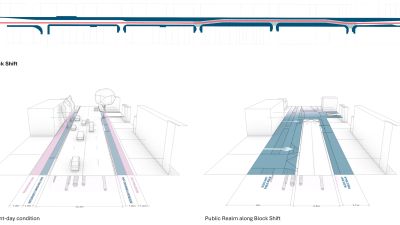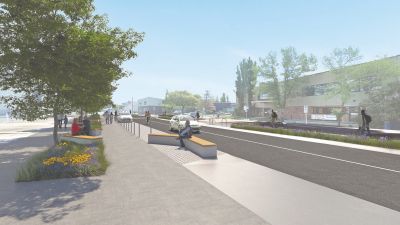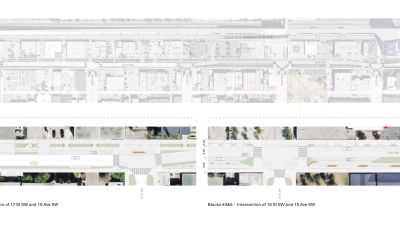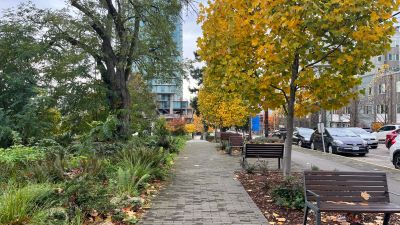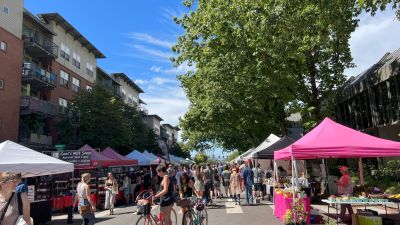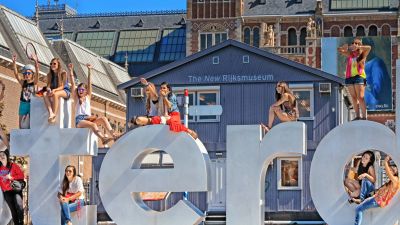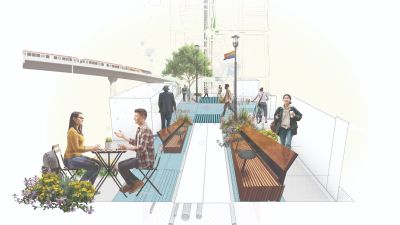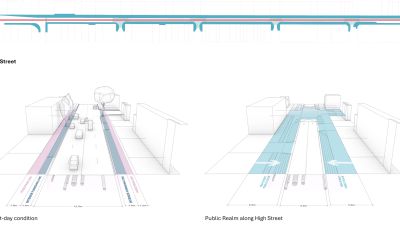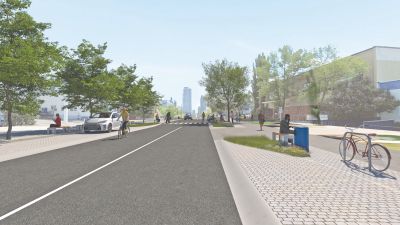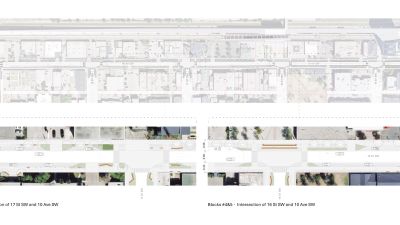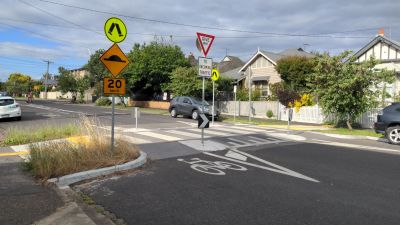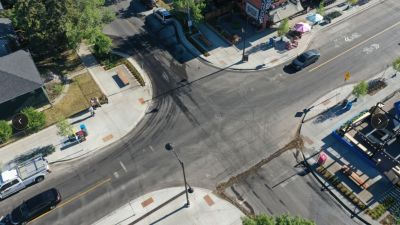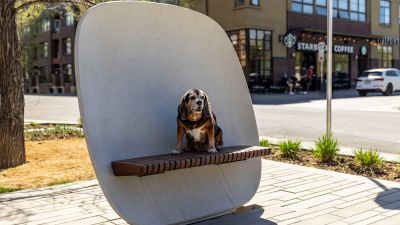About the project
Thanks for your feedback!
Phase 2 public engagement was open Nov. 3 - Nov. 30, 2025 and is now closed. To view the What We Heard Report, click the button below.
Main focus area (red): 10 Avenue SW (from Bow Trail to 14 Street SW)
Additional study area (yellow): 14 Street SW (from north of 17 Avenue SW to the Bow River)
We’re redesigning 10 Avenue SW to improve sidewalks, transit access, and overall public spaces.
At the same time, we’re also completing an additional study of 14 Street SW to look at potential future improvements. This study will help identify issues and opportunities but will not include detailed design work at this stage.
We want to make Sunalta’s streets safer, more comfortable, and more vibrant for everyone. For 10 Avenue SW, we’ll explore design options that enhance walkability, cycling, and transit access while supporting local businesses.
For 14 Street SW, we’re focusing on understanding how people move through the area and what improvements could make it more welcoming in the future.
Your feedback will help shape the draft design for 10 Avenue SW and guide future planning and investment along 14 Street SW.
The vision for the Sunalta Main Street project is to create a welcoming and pedestrian-friendly space that enhances safety, accessibility, and community connections. Once complete, it will support local businesses, provide new gathering spaces, and reflect Sunalta’s unique character.
The Sunalta Main Street project follows the four key goals of Calgary’s Main Streets Program. These goals help guide how we improve and redesign important streets in the city.
For 10 Avenue SW and 14 Street SW, we’re focusing on four main areas to make these streets better for everyone:
Boosting local business and community life
- 10 Avenue SW has local spots like breweries and artist-run spaces. While it has bike lanes and transit access, these need improvement. The sidewalks are uneven, and the infrastructure is aging. The goal is to create safer and more comfortable spaces for walking and traveling.
- 14 Street SW runs between the Beltline and Sunalta. Currently car-dominated, it aims to become more welcoming with improved features and services to connect the neighborhoods.
Improving how people move around
- We’re following the Calgary Transportation Plan to help people walk, bike, or roll more easily on these streets.
- Updating streets with better sidewalks, bike lanes, and transit stops to make walking, biking, and rolling easier. These changes will support a more inclusive community by offering diverse travel options.
Bringing out the streets’ unique identity
- Both 10 Avenue SW and 14 Street SW have their own character, shaped by the people who live and spend time there.
- We want to work with the community to better understand what makes these streets special and how to highlight those features in the redesign.
Creating a greener and healthier Street
- Right now, 10 Avenue SW and 14 Street SW don’t have many trees or plants, and that can make them feel uninviting. In some areas, overgrown shrubs block visibility and make people feel unsafe.
- We want to add more trees and greenery to enhance the look and feel of the street.
We’re using a Co-Design process to involve the community in shaping the future of 10 Avenue SW. This means we will work with residents, businesses, and community groups to share ideas and explore options together.
The opportunity to apply for the Co-Design Group was open from Mar. 31 – Apr. 15, 2025. Thank you to everyone who applied! Successful applicants were notified on April 23, 2025.
About the Co-design Group
The Sunalta Main Street Co-Design Group brings together community members from Sunalta, design professionals, and City of Calgary representatives. This group works collaboratively to shape the vision and design for the new Main Street along 10 Avenue SW. The Co-design Group meets regularly during the design process to take part in workshops that help guide the project’s direction and will shape the final design for the street.
What is the focus of the Co-Design Group?
The Co-Design Group members are active participants in the design process. Through a series of workshops they will explore ideas, define the project’s challenges and opportunities, and help shape designs that reflect the character, needs, and future of Sunalta.
Co-Design invests more time at the beginning to agree on a problem & opportunity statement that makes sense to everyone involved, incorporating regular check-ins to make sure the community’s feedback is being heard and acted upon.
Who was able to apply for the Co-design Group?
The application for the Co-Design group was open to all Calgarians and promoted directly to residents of Sunalta. The application was open for two weeks and over 50 people from diverse backgrounds, experiences and historic community ties applied.
How were Co-Design Group members selected?
The Sunalta Main Street Co-design group was selected through an application process. In order to stay neutral in the selection process:
- A team of City staff reviewed the applications one-by-one. Each application was scored based on their ability to commit to a full series of workshops over the course of the year, their connection to Sunalta, and their interest in collaborating with community members from a diverse range of backgrounds and experiences.
- The Sunalta Main Street Co-Design Group is an inclusive group where people with diverse backgrounds, varied skills, abilities, and experiences collaborate to help shape the future of Sunalta’s Main Streets.
Review designs and provide feedback
Phase 2 engagement includes three proposed Main Street design options for 10 Avenue SW. Please see below to review the concepts and to provide your feedback.
Comparison tool to view differences in concepts:
Survey 1: Jagged Edge Concept
Survey 1: Jagged Edge
Concept 1: Jagged Edge
Artist collage of concept 1.
Comparison of present-day condition (on the left) vs proposed concept 1: Jagged Edge (on the right)
Visual preview of proposed concept 1.
Draft concept only - Not a final design.
The irregular roadway alignment creates varied sidewalk widths and naturally calms traffic, improving pedestrian safety and comfort.
Wider program zones support permanent or temporary public amenities (seating, art, or play spaces) encouraging gathering on both sides of the avenue.
Gateway opportunities at the east and west ends enhance identity and wayfinding.
Click on each image to zoom in.
*Images above are being shared to gather public feedback and are subject to change.
Concept 1: Jagged Edge
Jagged Edge invites people into a streetscape designed for discovery, where fluid sidewalk widths and asymmetrical roadway alignment create space for lingering, interaction, and creativity. Along 10 Avenue SW, the concept fosters spontaneous encounters and celebrates Sunalta’s vibrant identity, shaping a public realm that feels welcoming, engaging, and deeply rooted in community.
Survey
Survey 2: Block Shift Concept
Survey 2: Block Shift
Concept 2: Block Shift
Artist collage of concept 2.
Comparison of present-day condition (on the left) vs proposed concept 2: Block Shift (on the right)
Visual preview of proposed concept 2.
Draft concept only - Not a final design.
Roadway is shifted south between Bow Tr. SW and 17 St. SW, and between 14 St. & 15 St. SW. The shift widens the sidewalk, adding greenery and comfort.
Raised roadway between 15 St. and 17 St. SW form a central plaza space in the heart of the avenue, providing space for food trucks & community events.
Gateway opportunity at the central plaza enhances neighborhood identity.
Click on each image to zoom in
*Images above are being shared to gather public feedback and are subject to change.
Concept 2: Block Shift
Block Shift reimagines 10 Avenue SW as a vibrant pedestrian-focused corridor, with select blocks strategically shifted south to create wider, sunlit sidewalks on the north side of the street. These expanded zones offer space for social activity, enhanced vegetation, and diverse public realm configurations. A raised intersection adjacent to the LRT plaza and Community Hub introduces a festival zone, forming a continuous, programmable surface for year-round activation. This thoughtful design improves pedestrian flow, encourages community gathering, and reinforces the street’s role as a central place for connection and creativity.
Survey
Survey 3: High Street Concept
Survey 3: High Street
Concept 3: High Street
Artist collage of concept 3.
Comparison of present-day condition (on the left) vs proposed concept 3: High Street (on the right)
Visual preview of proposed concept 3.
Draft concept only - Not a final design.
Raised intersections and curb extensions calm traffic, enhancing pedestrian safety.
Consistent sidewalk widths on both sides create a balanced and accessible streetscape.
Gateway features or custom elements at key intersections strengthen connectivity and wayfinding.
Click on each image to zoom in
*Images above are being shared to gather public feedback and are subject to change.
Concept 3: High Street
High Street reimagines 10 Avenue SW as a safe, accessible, and community-oriented corridor, maintaining a continuous roadway alignment for intuitive navigation and equitable treatment of both sides of the street. Raised intersections introduce a rhythmic flow, calming traffic and signaling arrival at key blocks while creating opportunities for gathering and activation. This future-focused design preserves existing parking, supports adaptable enhancements, and fosters a welcoming public realm that evolves with community needs, ensuring all users feel included and connected.
Survey
Thank you!
We appreciate you taking the time to review our three concepts. Stay tuned for future updates regarding this project.
Timeline
-
Timeline item 1 - complete
Phase 1 - Discover
Public Engagement – June / July 2025
- Identify local and site-specific issues and opportunities that will help inform design options.
-
Timeline item 2 - complete
Phase 2 - Explore
Public Engagement – Fall 2025
- Present design options for citizen and interest holder feedback.
-
Timeline item 3 - incomplete
Phase 3 - Reveal
Public Engagement – Spring 2026
- Share the final design option we chose and why.
-
Timeline item 4 - incomplete
Phase 4 - Streetscape Design Report
Spring 2026
-
Timeline item 5 - incomplete
Phase 5 - Design Development & Planning
2026 / 2027
-
Timeline item 6 - incomplete
Phase 6 - Construction
2028
- Construction if funding is approved.
Links
FAQs
Contact Us
Have questions or want to learn more about the project, contact us below:
Name: Sunalta Main Street Project Team
Email: mainstreetsunalta@calgary.ca
Website: https://www.calgary.ca/planning/projects/sunalta-m...
Phase 1 engagement
Question 1:
Question 2:
Question 3:
How would you describe the ideal vibe, personality, and character of the future Sunalta Main Street?
Note: comments are pre-moderated - harassing, abusive, or non-inclusive speech won't be posted.
14 July, 2025
Anonymous says:
Needs more restaurants and retail outlets. Feels too industrial. I would be nervous walking there at night.
14 July, 2025
Anonymous says:
Promotes living locally, getting around without a car with the amenities needed for living life well.
14 July, 2025
Anonymous says:
Need better way finding along 10th Ave. Focus on safe streets.
14 July, 2025
Anonymous says:
Sunalta would make a great Arts District. Support for Arts groups. More murals!
14 July, 2025
Anonymous says:
Very friendly and growing in popularity.
14 July, 2025
Anonymous says:
A place where residents and visitors feel safe and included. Also, more musical events please!
14 July, 2025
Anonymous says:
A people friendly place for gathering, socializing, and having fun.
13 July, 2025
Anonymous says:
pedestrian friendly, vibrant arts and cultural scene, cool coffee shops, restaurants and food stores, greater/more frequent transit options
13 July, 2025
Anonymous says:
Widened street line with trees and grass and flowers. Market style fronts for businesses.
Areas for outdoor music and street performers .
13 July, 2025
Anonymous says:
Destination for exploration of interesting shops, brewpubs and cafes, supported by Ctrain access and connection to River pathway system.
13 July, 2025
Anonymous says:
Vibrant, eclectic, creative, lively, community-oriented, uplifting, supportive, proud
13 July, 2025
Anonymous says:
A pedestrian street with wider sidewalks, more vegetation, and a variety of buildings that provides hospitality and services.


