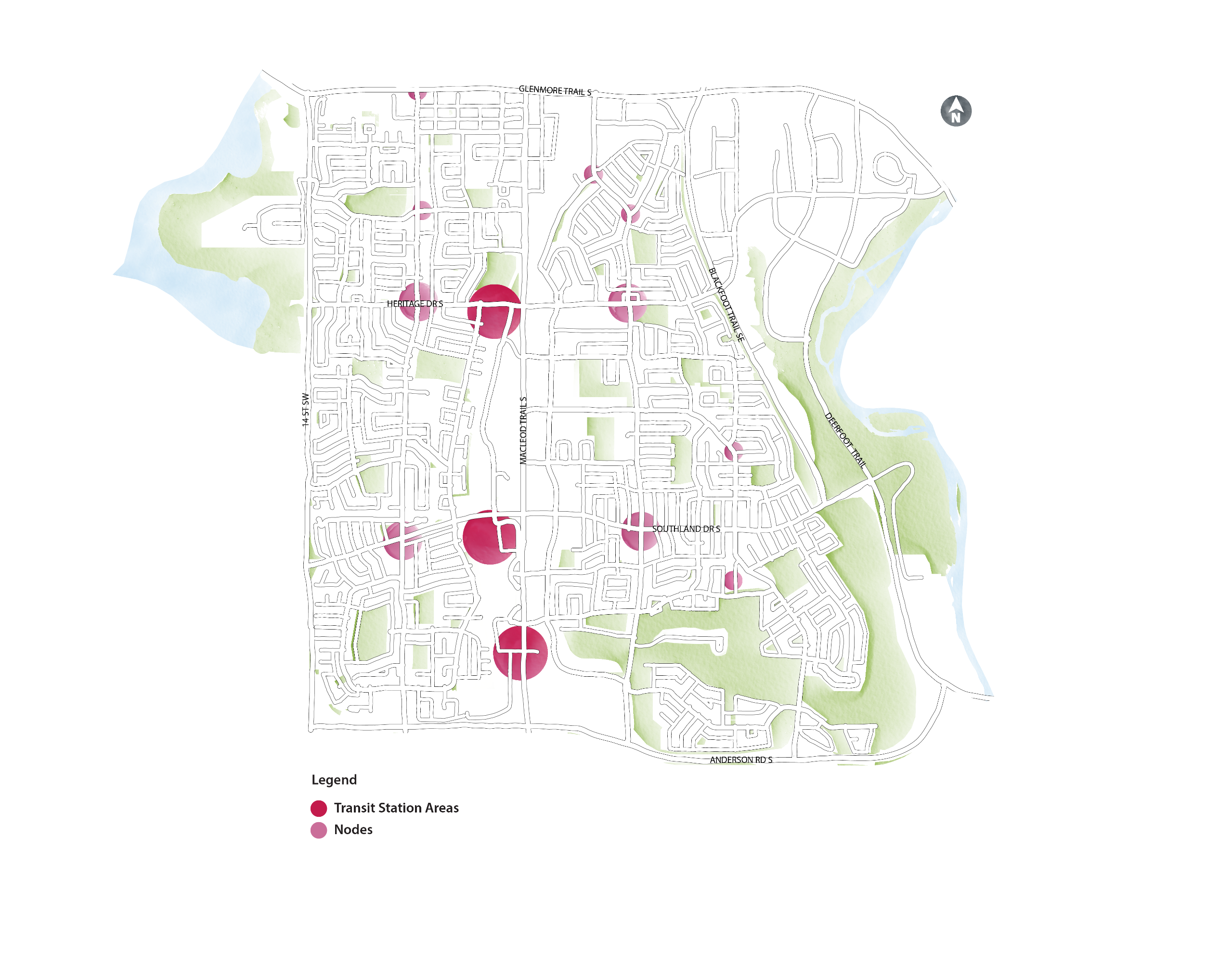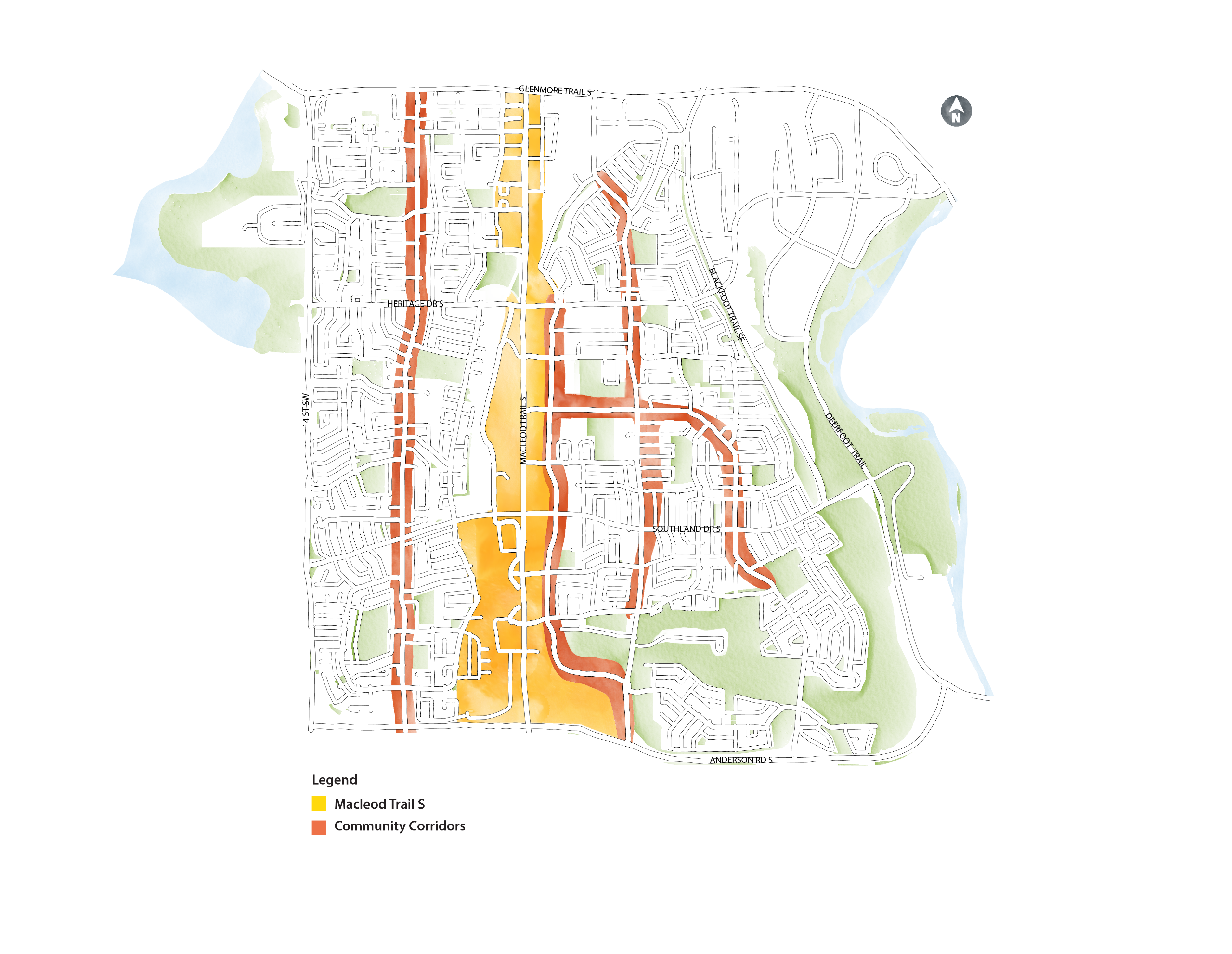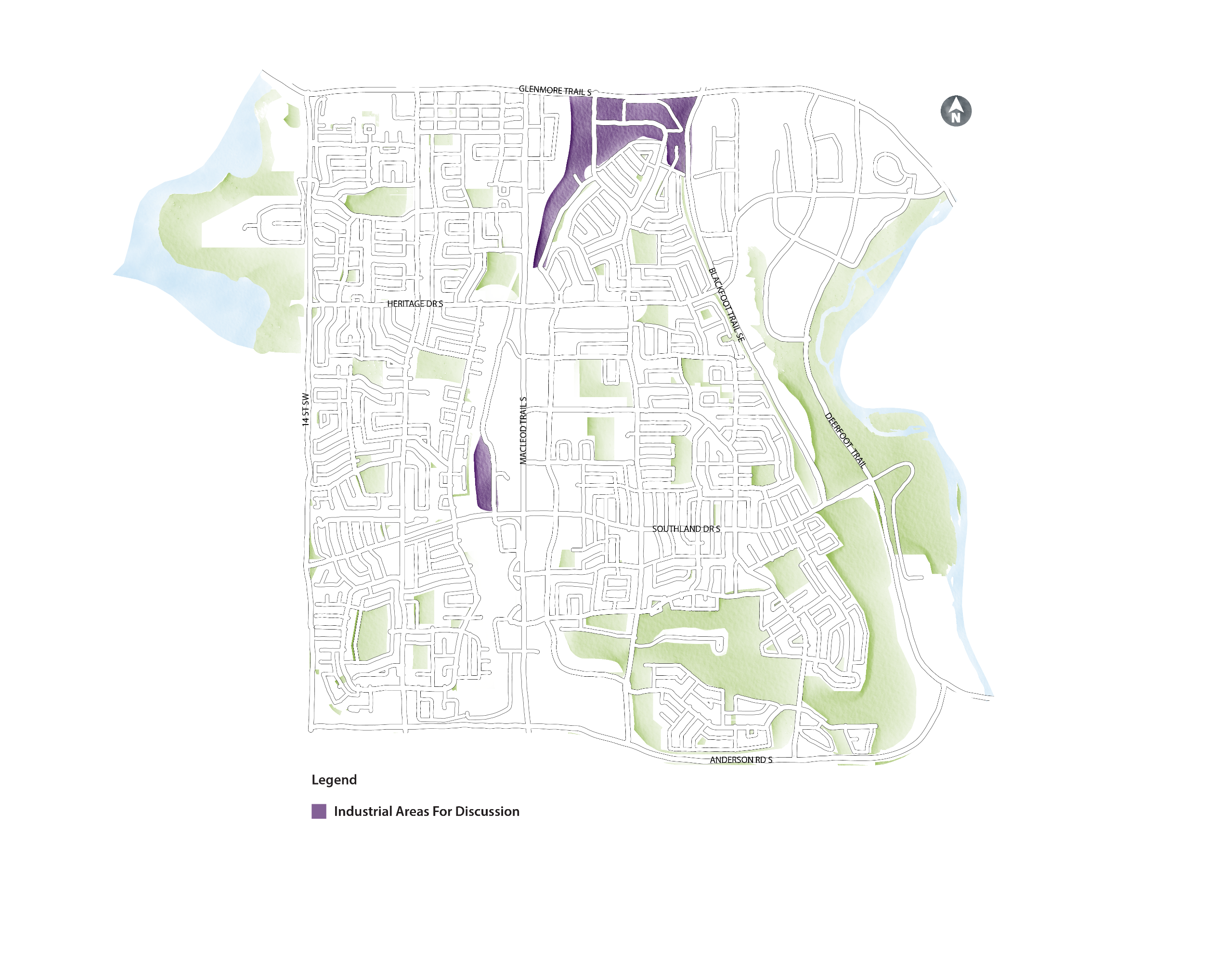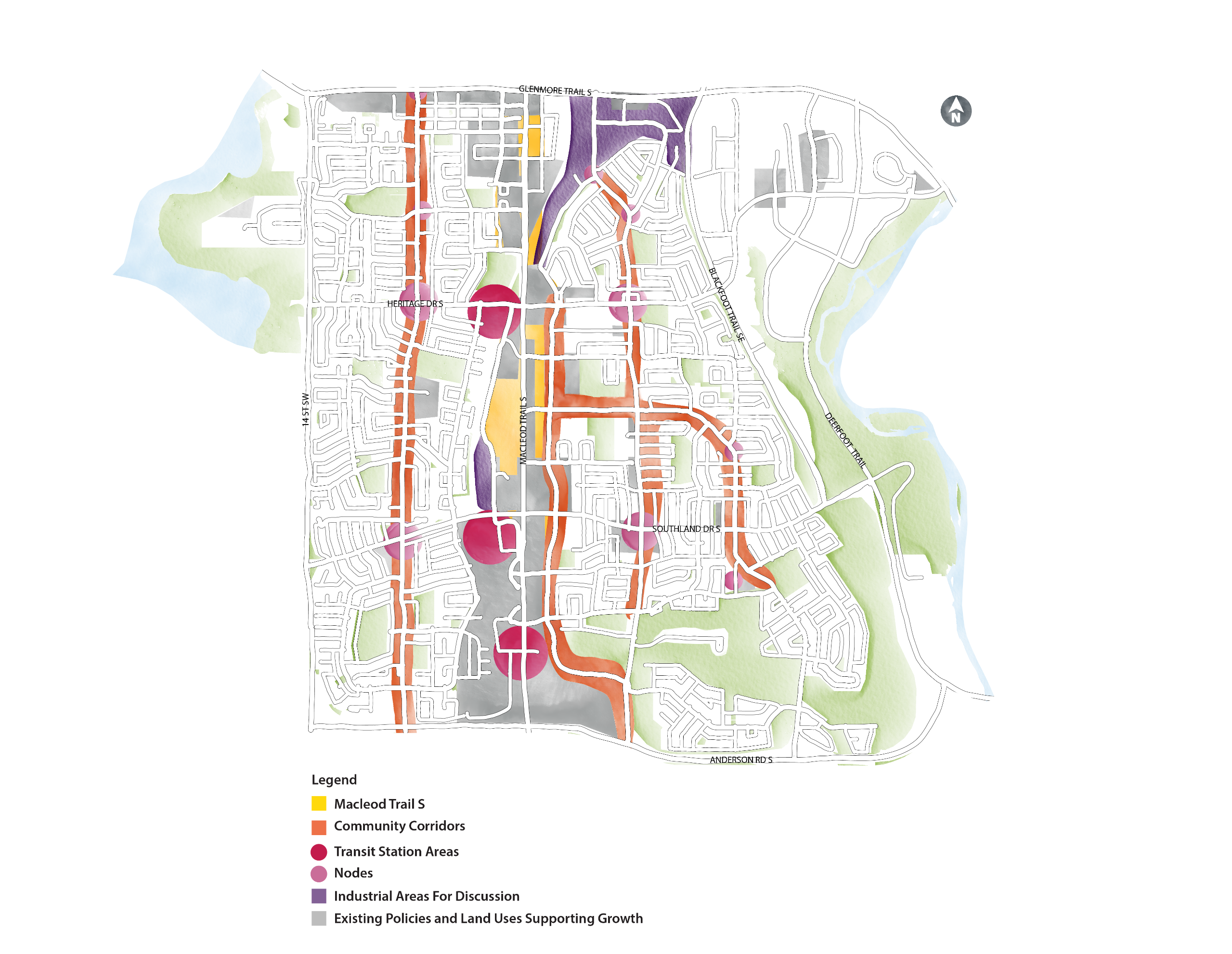THANK YOU FOR YOUR INPUT!
Opportunities for input in this phase were open from March 7 - April 4, 2022, but are now closed.
A record of what we asked for input on in this phase is below. A What We Heard report (outlining all feedback captured through online feedback and other feedback opportunities in this phase) will be shared when we launch the next phase of engagement (anticipated for June 2022).
Thanks again to everyone who took the time to get involved in this phase. We're looking forward to connecting with you again soon. Sign up for email updates to find out about upcoming opportunities to get involved.
YOUR VOICE MATTERS
Community redevelopment – it’s complex. Let’s chat about what’s driving change, where growth could be focused, where moderate to larger buildings could go, and what direction is needed to ensure new development integrates well into your community.
TOPIC 1: Focus areas for growth and change
Let’s start by exploring opportunities where new moderate to large-scale homes and businesses (4+ storeys) might be appropriate in the area.
New moderate to large-scale buildings for homes and businesses give more people the option of living near local amenities, shops, and restaurants and provides all locals with increased access to a greater variety of amenities and services nearby.
The following topics were open for input from March 7 - April 4, 2022:
Two growth focus areas where moderate to large-scale growth (4+ storeys) could be focused include:
Additional growth of 4+ storey buildings for homes and businesses around Transit Hubs and Neighbourhood Activity Centres would mean that more people could be within walking distance of transit and may not require a vehicle to get around. This can help reduce emissions, road congestion, and support transit ridership and efficiency.
Additional homes, businesses and people around Transit Stations helps make these areas destinations to visit versus places to travel through, improving vibrancy and safety. Transit Station Areas and Neighborhood Activity Centres (Nodes) have a different contexts and growth should consider their surroundings.

*right click on image and open in a new tab to expand
Allowing for additional growth along Macleod Trail S and along key community corridors would mean that more people could live near local amenities, schools, shops, and restaurants. Some corridors are supported by transit and cycling routes and allowing more homes along these corridors means more people can choose to use transit, cycling or walking to get around.
Additional homes and businesses along corridors support street vibrancy and creates new local destinations to visit.

Learn more about the Macleod Trail S and Community Corridors theme
The third area we’d like to discuss is the potential for evolution and change (allowing few non-industrial uses):
Allowing a few non-industrial uses, including work/live, commercial, recreational or institutional buildings has many benefits to the ongoing evolution of these areas.
Centrally located light industrial areas are crucial to the economic well-being of the city. While small commercial uses already exist in Haysboro and portions of Fairview Industrial areas, allowing additional non-industrial uses such as work/live, residential, commercial and institutional would provide the people that work in the area or live close by with more day-to-day services and amenities. Opportunities for work/live in industrial areas would allow local, small business to develop and grow.

*right click on image and open in a new tab to expand
Learn more about the Haysboro Industrial Area and Fairview Industrial Area theme.
As a starting point, let’s review the established policy direction and land uses which already exist.
Previous Council adopted the Anderson Station Area Redevelopment Plan (ARP - 2017) which supports new moderate to larger buildings in areas around the Anderson LRT Station and SouthCentre Mall. The plan area in the Anderson ARP is identified as a Major Activity Centre in the Municipal Development Plan.
In addition to Council adopted policies that accommodate new growth, existing land uses (zoning) that accommodates moderate to larger buildings is found throughout the plan area (see grey areas on the map below). These existing land uses (zoning) are the result of developer-led redesignation (rezoning) applications, or may have been in place since the community first developed.
Existing land use and policy for moderate to large-scale buildings (4+ storeys)

*Right click on image and open in a new tab to expand
Input shared through previous engagement, Heritage Communities’ Core Values, and existing policy and land use (zoning) in the area were key considerations as proposed focus area for growth were determined.
Keep in mind that these potential focus areas for growth are an initial starting point for discussion. For example, many areas may only be appropriate for 4 storey buildings, or maybe less. Many areas are already zoned or have existing policy direction for large buildings.
These areas will be refined based on input collected in this phase and a revised and more detailed map will be shared in the next phase, with additional opportunities for input.








What do you think? Provide your input.
TOPIC 2: Direction for growth and development
As growth and development continue to occur, it’s important new development is designed in a way that integrates well into the community and with its surroundings.
A local area plan includes guidance and direction (development polices) that are reviewed when new proposals to rezone or develop a new building are brought forward by property and landowners in the area.
We want to ensure new growth and development integrates well into the community and aligns with the Vision & Core Values that have been established to help guide growth and change in the Heritage Communities area.
The Land Use Bylaw contains rules about the design and use of buildings in general, but sometimes more detailed guidance or direction is needed for development.
Development policies are created and included in local area plans to provide direction within a specific geographic area. Perhaps additional direction is needed to support the Core Values.
Development policies may address building orientation (where building entrances and various functions are located), massing (whether upper floors should step back from lower floors), materials (using durable materials such as masonry, metal or brick on particular areas of a building), parking (the amount of parking provided and where it should be located) and landscaping (where landscaped areas should be located and any considerations for types of planting), among others.
In this phase of engagement, we’re looking to create and refine development direction (policies) to help ensure growth and development integrates well into the Heritage Communities area. The development direction outlined below is linked to the Heritage Communities’ Core Values that were created with the public through the last phase of engagement.
The following guidance and direction is linked to each core value:













