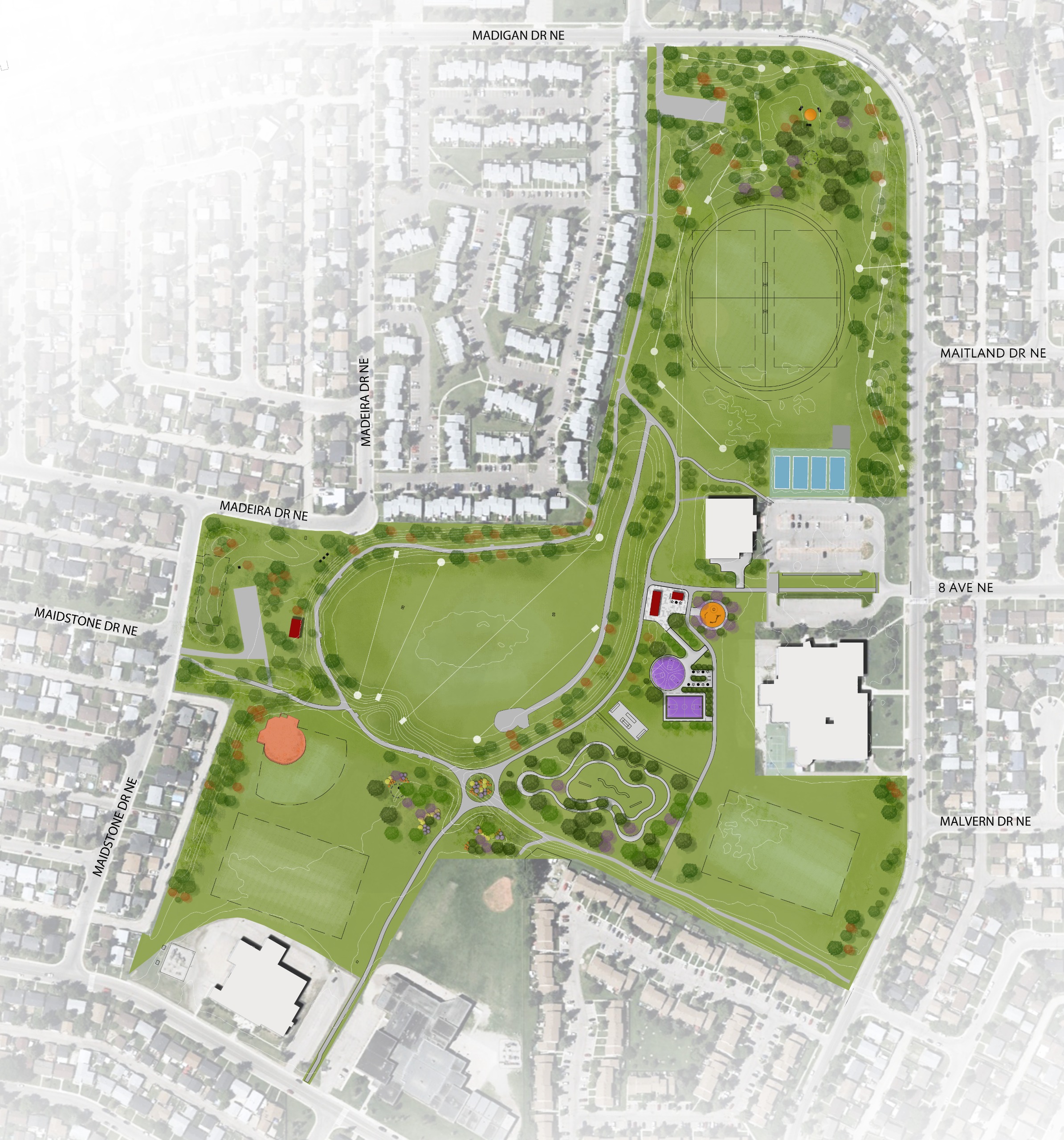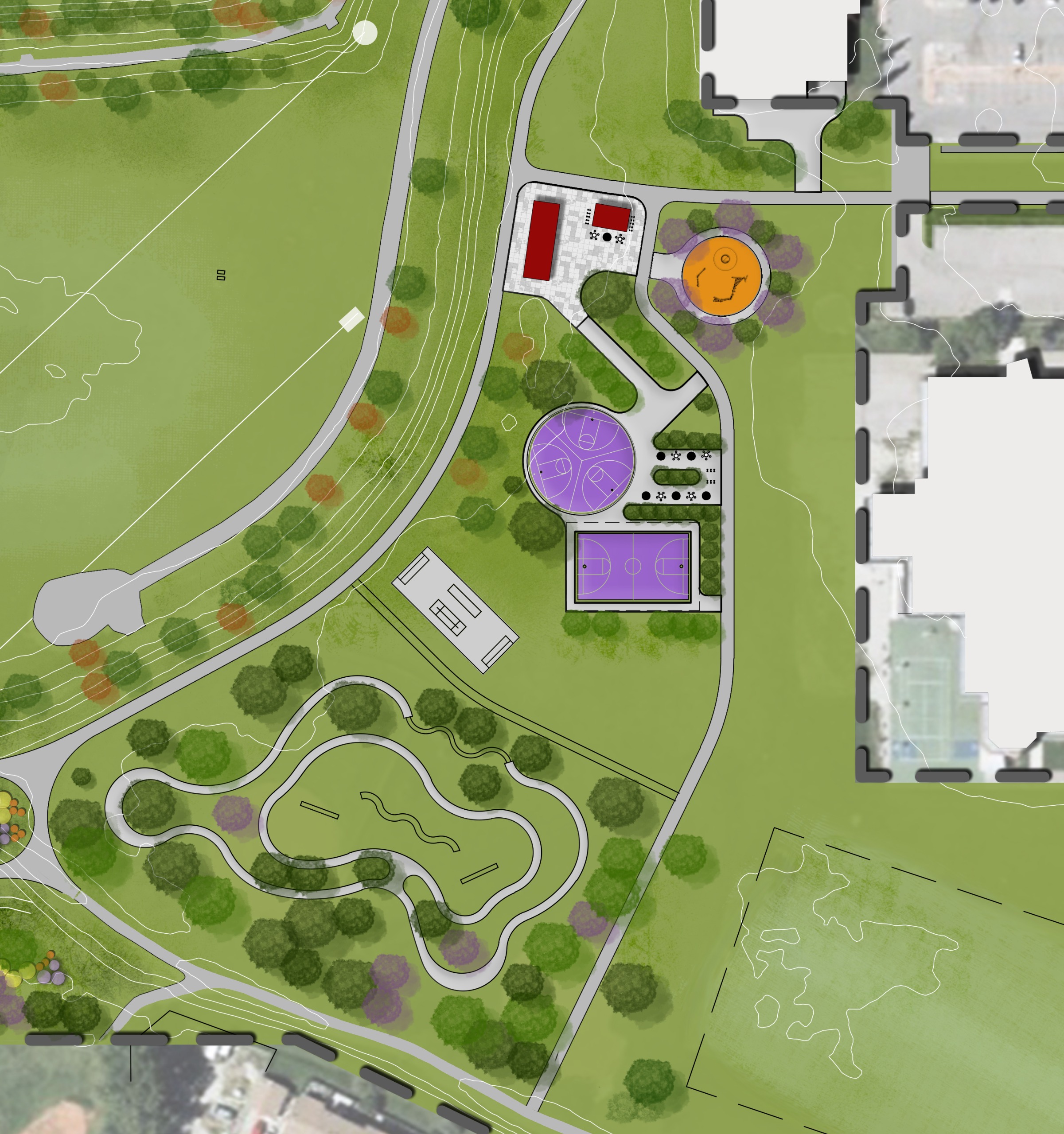Inclusivity and accessibility
Ensure the park is accessible and inclusive to people of all abilities.

Engagement for this project is complete.
The process of upgrading Big Marlborough Park is not done yet.
The preferred park plan developed during the master plan phase will now move into the detailed design phase where it will continue to evolve.
Detailed Design
The detailed design phase is when concepts are refined to identify park features such as lamp posts, benches, trash cans, signage and landscaping.
This phase will transform the preferred park plan into a detailed construction plan and may appear different from the preferred plan due to design standards, market variations or technical constraints identified during the detailed design phase.
Anticipated Construction
We anticipate the construction plan to be completed in phases over the course of a couple of years.
Watch for project updates in 2026. Nearby residents will be notified of start dates prior to construction beginning.
During the first phase of public engagement in Summer 2024, we collected ideas and values from Calgarians.
In the second phase of public engagement, preliminary park design concepts were shared with community members in Spring 2025, and we gathered public feedback on what residents thought we should prioritize in each concept.
Ensure the park is accessible and inclusive to people of all abilities.
Provide more and better park amenities.
Create places for gathering that facilitate relaxation, social connection, community building.
Create more opportunities to enjoy nature.
Enhance and diversify active and passive recreation.
Ensure the park is safe, clean and well-maintained.

We anticipate the construction plan to be completed in phases over the course of a couple of years.
Watch for project updates in 2026. Nearby residents will be notified of start dates prior to construction beginning.

Expand current 9-hole disc golf course to 12-hole disc golf course linking the east, north and west parking lots. Disc golf baskets located in the dry pond will be removed during winter months to avoid conflict with tobogganing and skating.
To diversify recreation activities in the park we have reduced the number of baseball diamonds from seven to two kept two existing soccer fields and created a multi-use field for cricket and soccer.
We heard the east pathway along the dry pond gets slippery in the winter. To improve safety, we plan to relocate the pathway to the top of the slope to reduce slips and falls, and to create better connection to the new Community Hub and new pathway that will connect to 8th Avenue N.E.
We plan to move the west parking lot closer to Maidstone Dr. N.E. for better visibility, improve lighting throughout the park and parking lots, and introduce automated gates for accessing the east, west and north parking lots.
We heard the park lacks places to gather in the shade during summer months. We plan to add more trees and shelters throughout the park to create shaded gathering spots.
The new combination 3-on-3 basketball and full court offers opportunities for more groups to play simultaneously as well as different opportunities for play and outdoor tournaments.
We plan on adding a skateboard park and pump track to meet the demand in the N.E.
On the east side of the park, we added a park pathway connection to 8th Avenue N.E. on the east side of the park and to 4 Avenue NE on the south side of the park between St. Martha and Roland Michener Schools.
We heard from teachers at nearby schools that they value bringing students into Big Marlborough Park to learn, explore and play. The new design will offer schools gathering spots for outdoor learning, more trees and naturalized plantings to attract biodiversity, as well as a new playground and various recreation activities for outdoor play.
An overview of the outreach and engagement for Phase 1, Round 2 Big Marlborough Park Master Plan.
An overview of the outreach and engagement activities for Phase 1, Round 1 of the Big Marlborough Park Master Plan project, conducted during Summer 2024.
Click below to enter the Big Marlborough Park Family Zone.
Explore the park, share stories, join workshops, and provide feedback. From toddlers to centenarians, there’s something for everyone
Empty heading
We appreciate and acknowledge that we live, work, and play on the ancestral and traditional territories of the Blackfoot confederacy, made up of the Siksika, Piikani, Amskaapipiikani and Kainai First Nations; the Îethka Nakoda Wîcastabi First Nations, comprised of the Chiniki, Bearspaw, and Goodstoney First Nations; and the Tsuut’ina First Nation. The City of Calgary is also homeland to the historic Northwest Métis and to the Otipemisiwak Métis Government, Métis Nation Battle River Territory (Nose Hill Métis District 5 and Elbow Métis District 6). We acknowledge all Indigenous people who have made Calgary their home.
You see the results of decisions made by The City of Calgary every day. Get involved and provide your input on City projects and programs. Together we can build a better city.
Have questions or want to learn more about a project, contact us below:
| Phone | 311 or 403-268-CITY (2489) |
|---|---|
| engage@calgary.ca | |
| Website | www.calgary.ca |
This site is owned and operated by The City of Calgary using software licensed from Social Pinpoint. For details on how The City of Calgary collects and protects your personal information on Calgary.ca, refer to the Calgary.ca privacy policy. For details of how Social Pinpoint may access personal information, please refer to Social Pinpoint’s Privacy Policy.
Terms of Use
The following Terms and Conditions govern the use of Engage (“the site”). The platform is owned and operated by us, Social Pinpoint Pty Ltd (Social Pinpoint), on behalf of The City of Calgary.
By accessing and using this site, you are choosing to accept and comply with the Terms presented throughout this agreement as well as the Privacy Policy and Moderation Policy. These Terms apply to all visitors and users of this site. Linked sites, affiliated services or third party content or software have their own Terms that you must comply with. If you disagree with any of the Terms presented in this agreement, you may discontinue using the site immediately.
If you are under 18 years old, pleasure ensure that your parent or guardian understands and accepts these Terms and Conditions (including the Privacy Policy and Moderation Policy).
What are the conditions with a user’s account?
While using the site, you must not violate any applicable laws and regulations. It is our duty to protect the confidentiality of content you provide on our site in accordance with our Privacy Policy. If you are creating an account with us, you must always provide us with accurate information. Failure to provide accurate information violates the Terms, which may result in immediate termination of your account on our service.
We are not responsible for the content on the site that has been provided by the users of the site. Any content posted by you is subject to the rules of our Moderation Policy. Your contribution to the site may be edited, removed or not published if we consider it inappropriate (refer to Moderation Policy). Contributors should also be aware that their posts may remain online indefinitely. Where practical, you may choose not to identify yourself, deal with us on an anonymous basis or use a pseudonym.
What does Social Pinpoint require from their users?
You must understand and agree that, without limitation:
• all information, data, images and other materials are the sole responsibility of the person from whom the content originated;
• you are prohibited from advertising or offering to sell or buy any goods and services
• you cannot transmit Content that contains software viruses or programs designed to change or destroy the functionality of any computer software or hardware; or
• you cannot collect or store personal data about other users of the site
• you cannot impersonate any person or entity, including without limitation to a Social Pinpoint representative
• you cannot interrupt or interfere with the site or servers or networks connected to the site
• you cannot attempt to gain unauthorised access to the site or other use accounts
Can your account be suspended or terminated?
We may terminate or suspend access to your site and/or account immediately, without prior notice, including without limitation if you breach the Terms. We may immediately deactivate or delete your account and all the related files and information in your account. After your account has been terminated, the content you have posted may also remain indefinitely on the site.
If you want to terminate your own account, please send an email to info@socialpinpoint.com.
Governing Law
These Terms shall be governed in accordance with the laws of Victoria, Australia, without regards to its conflict of law provisions.
Indemnification
Social Pinpoint, its subsidiaries, affiliates, officers, agents, licensors and other partners are not responsible for any loss, liability, claim, or demand, including legal fees, made by any third party due to or arising from a breach of this agreement and/or any breach of your representations and warranties set forth above.
What content does Social Pinpoint own?
Engage website contains the copyrighted material, trademarks, patents, trade secrets and other proprietary information (“Intellectual Property”) of Social Pinpoint and its suppliers and licensors. Social Pinpoint owns and retain all proprietary rights in the intellectual property. All intellectual property in the content of this site including without limitation to text, software, source code, pages, documents and online graphics, photographs, sounds, audio, video and other interactive features are owned by or licensed to us.
Any original content that you submit or post on our site may be made available to the public and allows users to share your content (with the end user acknowledging your contribution) under the Creative Commons Attribution-ShareAlike 4.0 Australian License.
Except for Intellectual Property which is in the public domain or for which you have been given written permission, you may not copy, alter, transmit, sell, distribute any of the Intellectual Property.
We are not responsible for your communications or dealings, including payment and delivery of goods or services, with a third party found via our website. Any loss or damage incurred from those communications or dealings are solely between the user and the third party.
Disclaimer and Warranties
Users must agree that you use of the site is at your own risk. We make no warranty that the site will meet your requirements or be uninterrupted or error-free. Any material that the user downloads through the site is done at their own risk and are responsible for any damages to their computer system or loss of data.
What happens if these Terms change?
We reserve the right, at our sole discretion, to modify or replace these Terms at any time without notice. The most recent version of the Terms can be seen on this page. By continuing to access or use our site after those revisions become effective, you agree and will comply to the revised terms. If you do not agree to the revised terms, please discontinue using our site.
Contact Us
If you have any questions about these Terms, please contact us at info@socialpinpoint.com
Enter your email address below. We will send you instructions to reset your password.
Back to Log in
Creating an account helps us better understand your needs and the needs of the community.
Already have an account? Log in now
Thank you, your account has been created.
Completing the questions below helps us better understand the diverse range of people who contribute their ideas. The questions are optional.
You’re using an outdated browser.
Some features of this website may not work correctly. To get a better experience we strongly recommend you download a new browser for free: