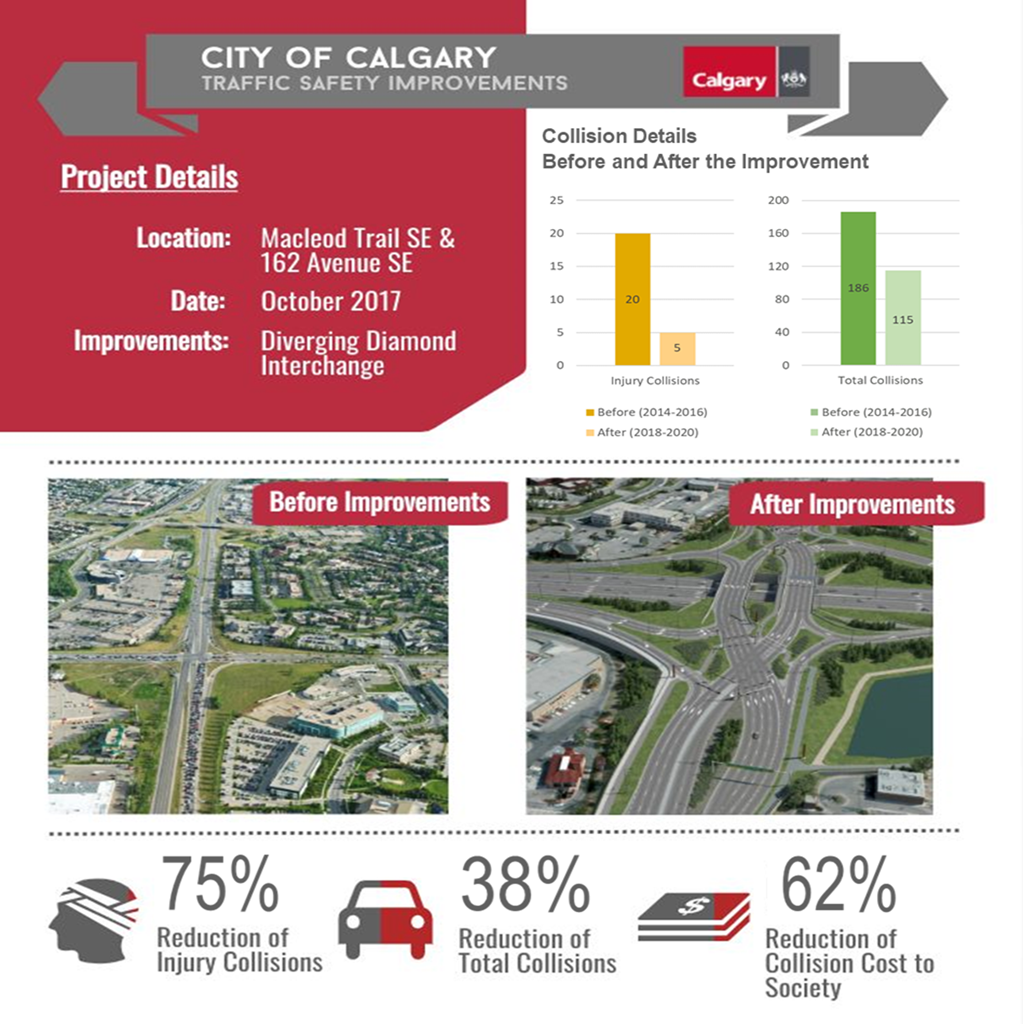Option 1: Partial cloverleaf interchange
Less support for a partial cloverleaf interchange / Parclo (30% of participants)
Those in support believed that:
- Parclo is easier to use or access
- Disapprove of existing DDI at 162nd
- Believe DDI is less safe / increases minor accidents
- Parclo is more efficient at moving traffic
- Parclo causes less waiting at lights
- DDI can be stressful or irritating
- DDI encourages last minute lane changes










