ABOUT
An application for a land use redesignation at 7451 Falconridge Boulevard NE to redesignate a parcel from S-R (Special Purpose Recreation) to M-C2 (Multi-Residential-Contextual Medium Profile) was submitted in November 2016 by Attainable Homes. This would allow Attainable Homes to construct multi-residential on this site.
Calgary Planning Commission recommended approval of the proposed land use at the March 23, 2017 meeting and the application was presented at the June 12, 2017 Combined Hearing of Council. A public hearing was held where residents could speak in favour or in opposition to the item. At this meeting, Council gave the application first reading. Three readings are required in order to approve a land use redesignation. By giving the first reading, Council had indicated that they are in favour with the direction of the application in principle. Council did however withhold second and third reading and directed Administration to complete further consultation with the applicants and community before the item returned to Council on September 11, 2017.
At the September 11, 2017 Public Hearing, Council voted to approve the land use redesignation. The next stage in the planning process is for the applicant to apply for a Development Permit.
Council also directed Administration to work with the applicant, stakeholders and communities to develop measures to address parking and transit concerns. Administration will return to Council with this information by Q1 2018.
TUNGKOL SA
| Ang aplikasyon para sa muling pagtatalaga ng paggamit ng lupa sa 7451 Falconbridge Boulevard NE upang muling italaga ang parsela mula sa S-R (Espesyal na Layuning Panlibangan) hanggang sa M-C2 (Maramihang Residensiyal na Contextual Medium Profile) na isinumite noong Nobyembre 2016 ng Attainable Homes. Ito ay magpapahintulot upang makapagtayo ng maramihang residensiya sa lugar na ito. Ang Calgary Planning Commission (Komisyon ng Pagpaplano ng Calgary) ay nagrekomenda ng pag-aapruba ng iminungkahing paggamit ng lupa sa pagpupulong noong Marso 23, 2017 at ang aplikasyon ay iniharap noong Hunyo 12, 2017 sa Pinagsamang Pagdining ng Konsesho. Ang isang pampublikong pagdinig ay idinaos kung saan ang mga residente ay makakapagsalita nang pabor o laban sa bagay na ito. Sa pagpupulong, binigyan ng Konseho ang aplikasyon ng unang pagbabasa. Ipinahiwatig ng Konseho na sa pangkalahatan sila ay pabor sa direksyon ng aplikasyon. Gayunpaman, ipinagpaliban ng Konseho ang ikalawa at ikatlong pagbabasa at iniutos sa Administrasyon na kumpletuhin ang karagdagang konsultasyon sa mga aplikante at komunidad bago bumalik ang bagay sa Konseho sa Setyembre 11, 2017, Iniutos din ng Konseho sa Administrasyon na makipagtrabaho sa aplikante, mga stakeholder at mga komunidad gumawa ng mga hakbang upang mapag-usapan ang mga alalahanin tungkol sa paradahan at transit. Ang Administrasyon ay babalik sa Konseho na may impormasyon dito sa Q1 2018. |
TIMELINE
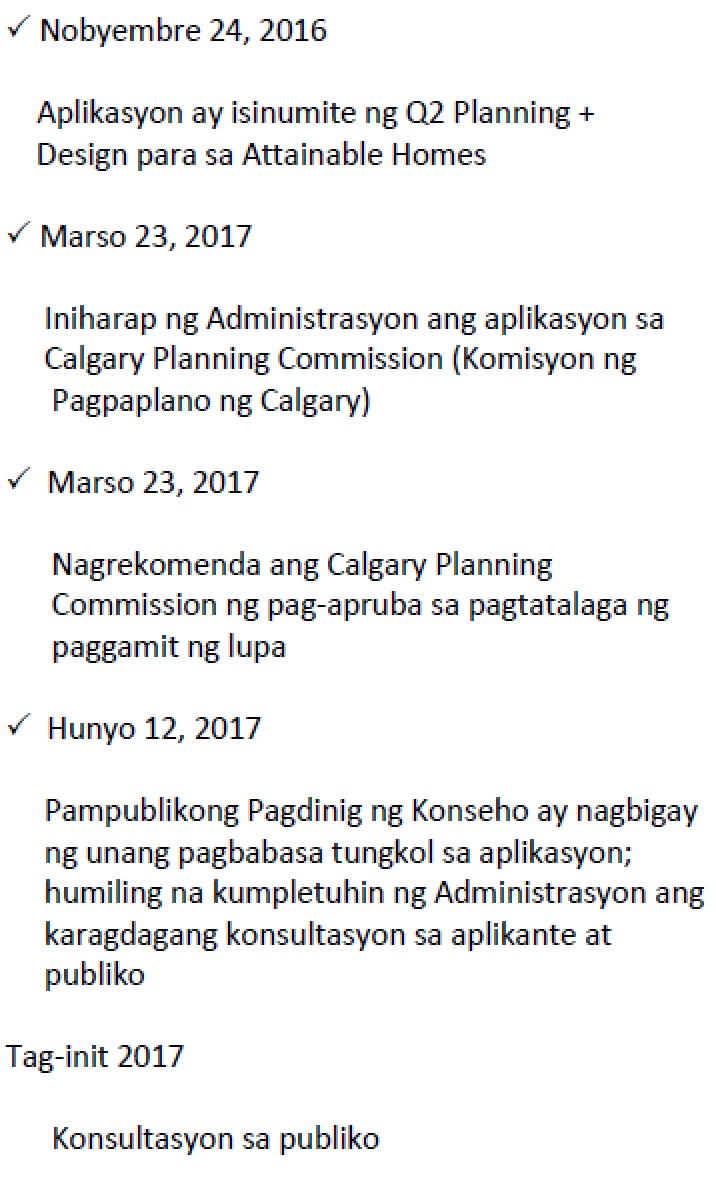
ਬਾਰੇ

ਟਾਈਮਲਾਇਨ
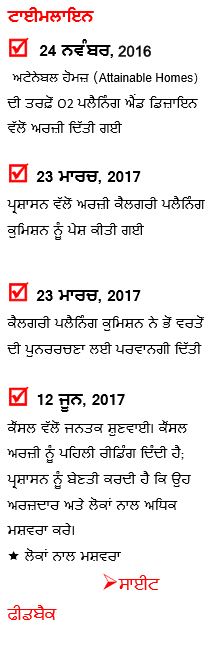
اس بارے میں

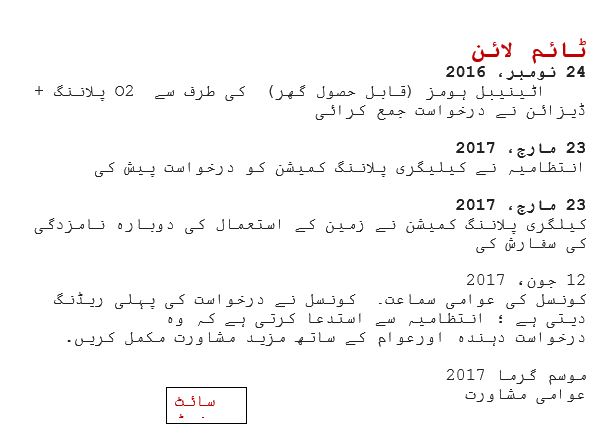
ADDITIONAL BACKGROUND
This application proposes to change the designation of this property to allow for:
- multi-residential buildings (e.g. townhouses, apartment buildings)
- a maximum building height of 16.0 metres (there is no current maximum height)
- a maximum building floor area of 47,400 square metres (there is no current maximum building floor area), based on a building floor to parcel area ratio (FAR) of 2.5.
At the September 11, 2017 Public Hearing, Council voted to approve the land use redesignation. The overall distribution of buildings, building design, mix and size of uses and site layout details such as parking, landscaping and site access will be determined later at the development permit review stage.
KARAGDAGANG BACKGROUND
Ang aplikasyon ay nagmumungkahi na palitan ang pagtatalaga ng pag-aaring ito upang magpahintulot para sa:
• pinakamalaking sukat ng palapag ng gusali na 47,400 na kuwadradong metro (wala sa kasalukuyan ang pinakamalaking sukat ng palapag ng gusali), batay sa floor to parcel area ratio (FAR) na 2.5
Ang aplikasyon ay sinusuri laban sa mga naaangkop na polisiya ng Saddle Ridge Area Structure Plan at ng Municipal Development Plan (Plano ng Pagpapaunlad ng Munisipyo)
Kung ang aplikasyong ito ay aprubahan ng Konseho ng Lungsod, ang pangkalahatanng pamamahagi ng mga gusali, disenyo ng gusali, paghahalo at laki ng mga gamit at mga detalye ng pagkakaayos ng lugar tulad ng paradahan, pag-aayos ng tanawin at akses sa lugar ay pagpapasiyahan sa kalaunan sa yugto ng pagsusuri ng permiso ng pagpapaunlad.
Punjabi

اضافی پس منظر
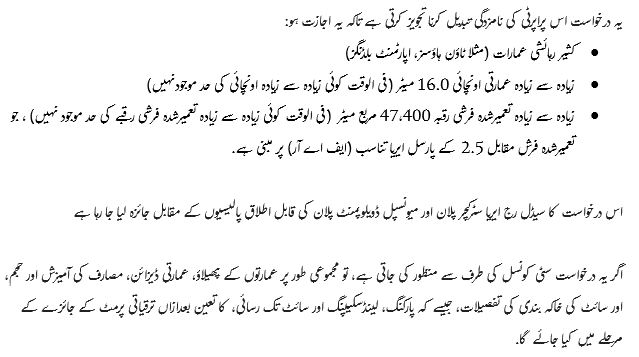
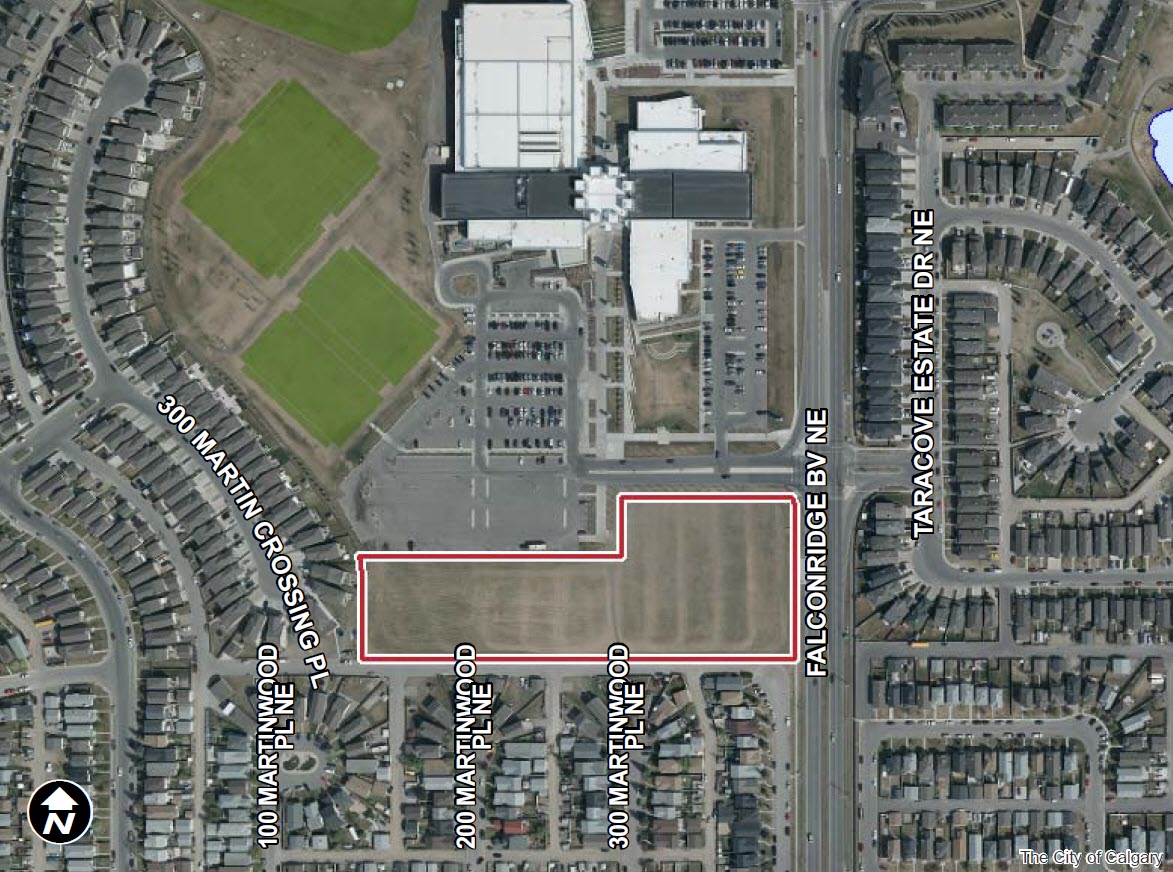
YOUR INPUT
Thank you for providing your input. The summary of feedback and verbatim comments are included in the What We Heard Report.
ਜੋ ਕੁਝ ਅਸਾਂ ਸੁਣਿਆ, ਉਸ ਦਾ ਸੰਖੇਪ (What We Heard Report Summary - Punjabi)
Buod ng Aming Narinig (What We Heard Report Summary - Tagalog)
(What We Heard Report Summary - Urdu)




