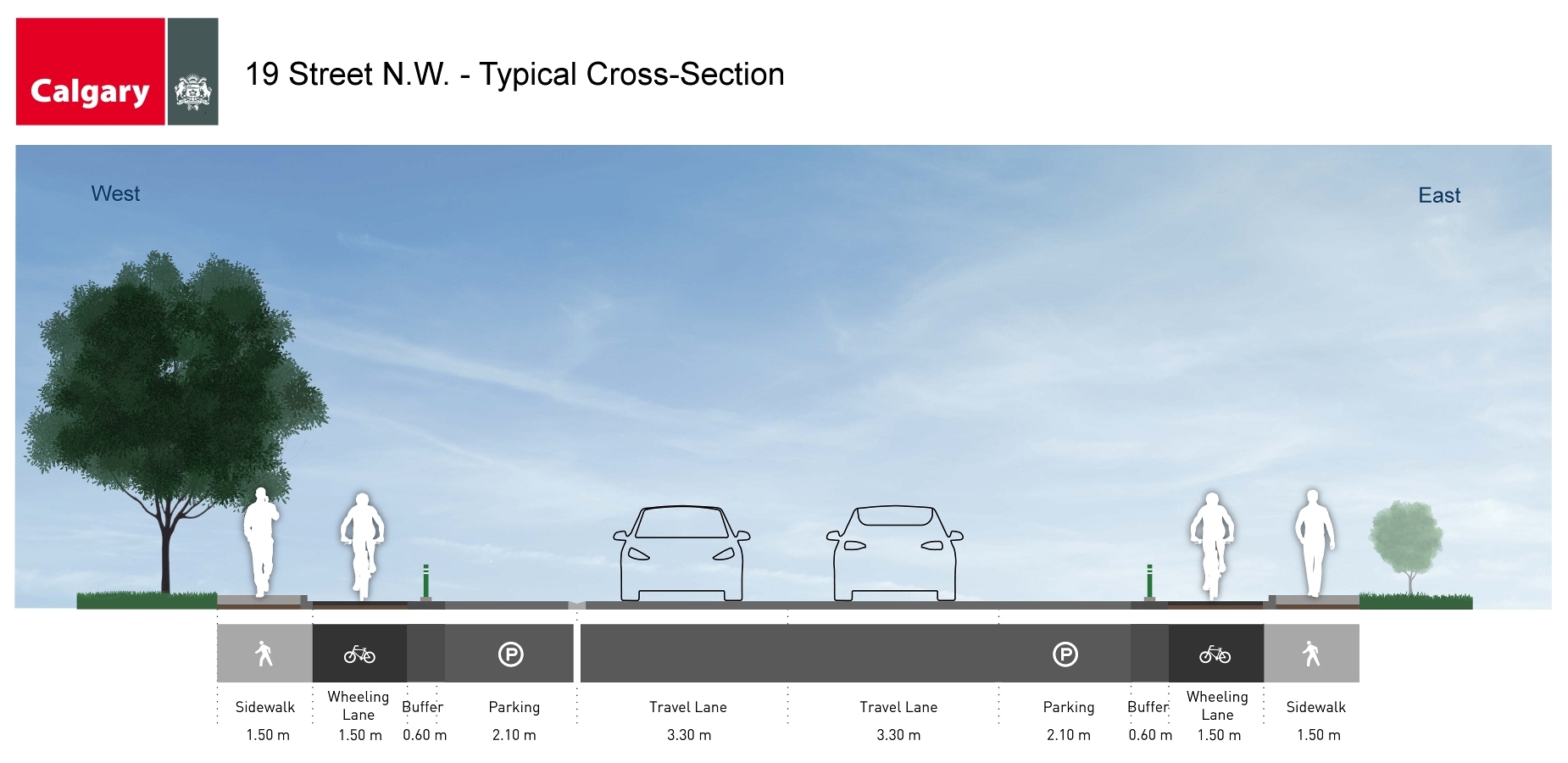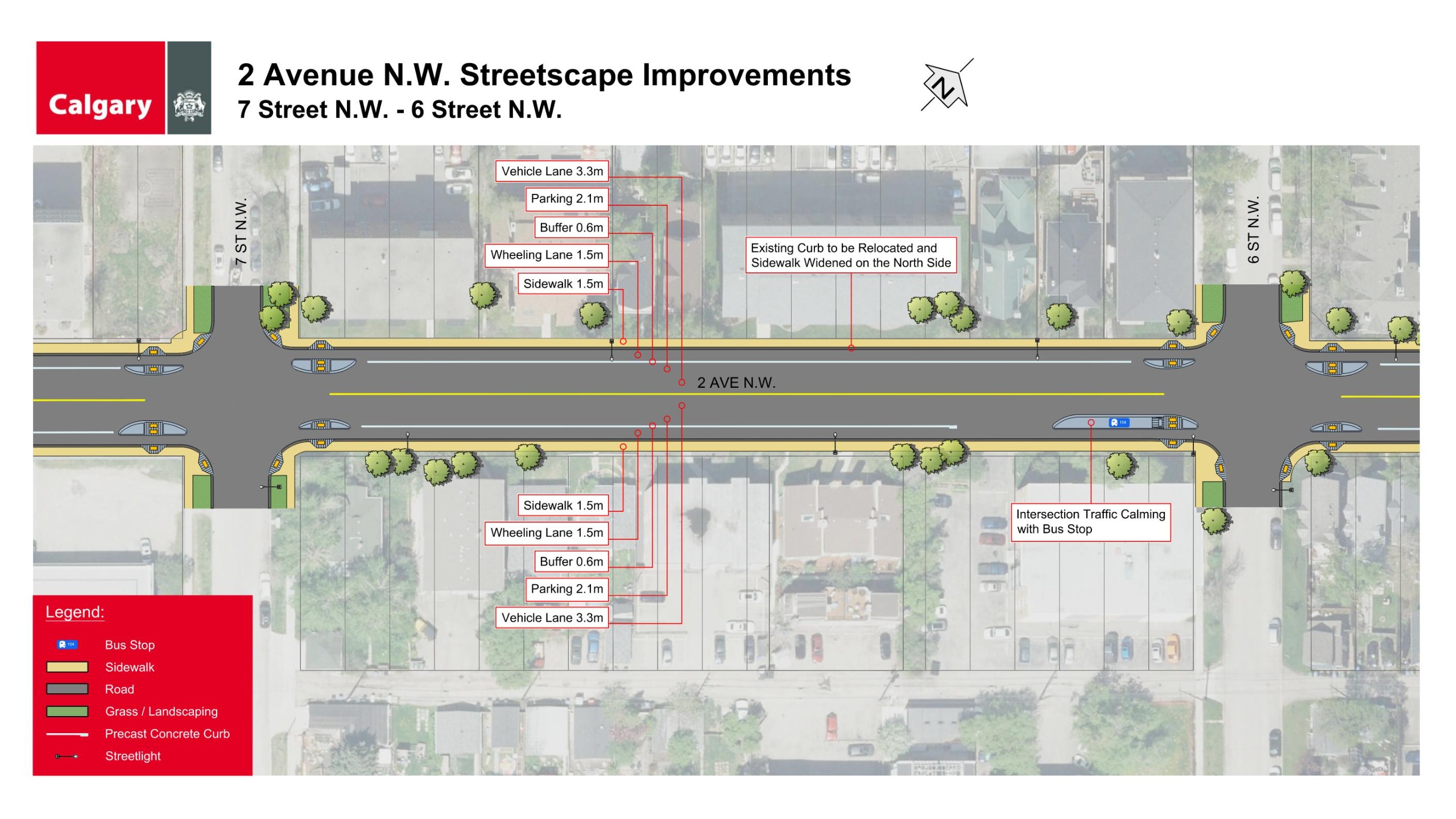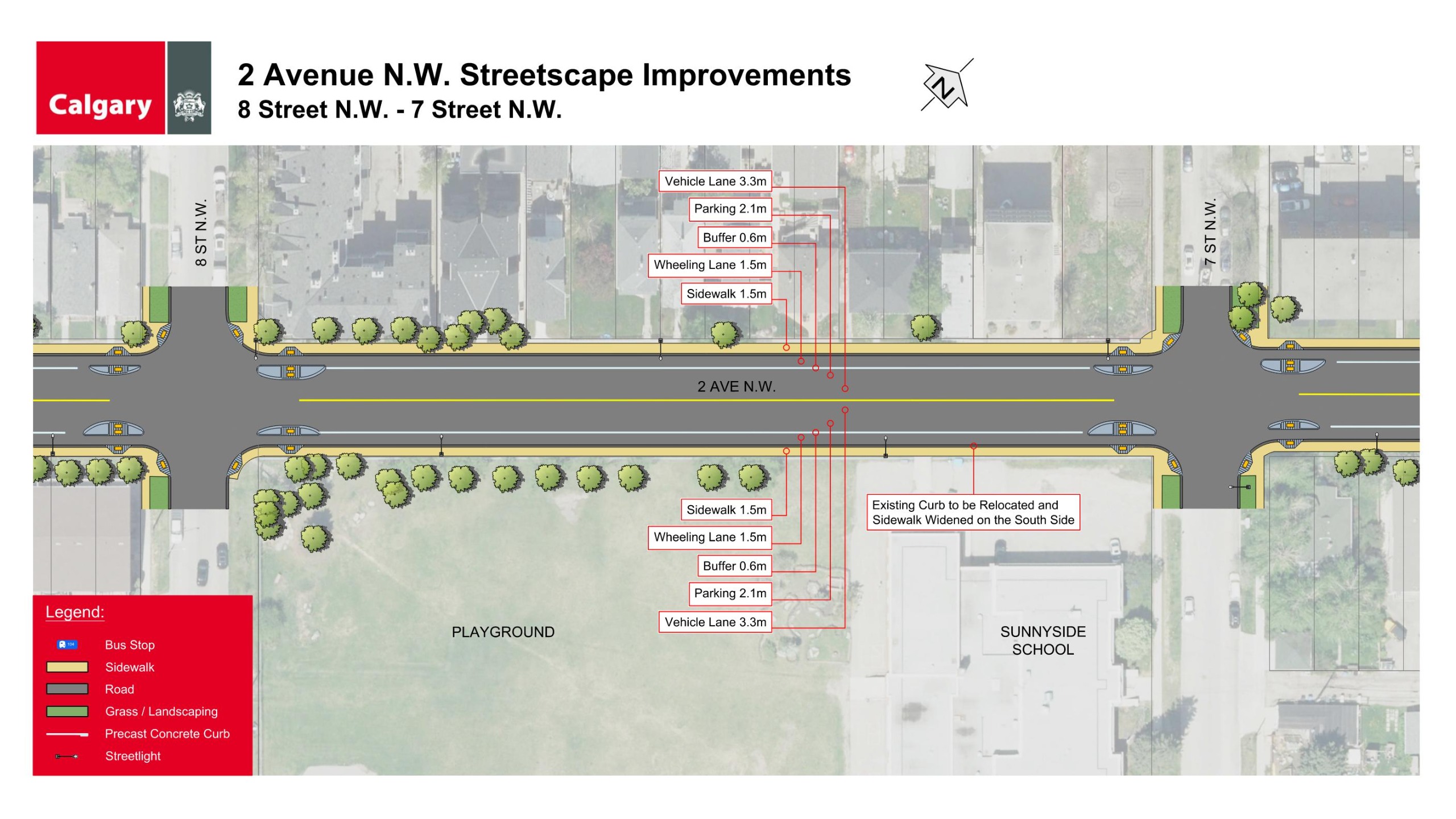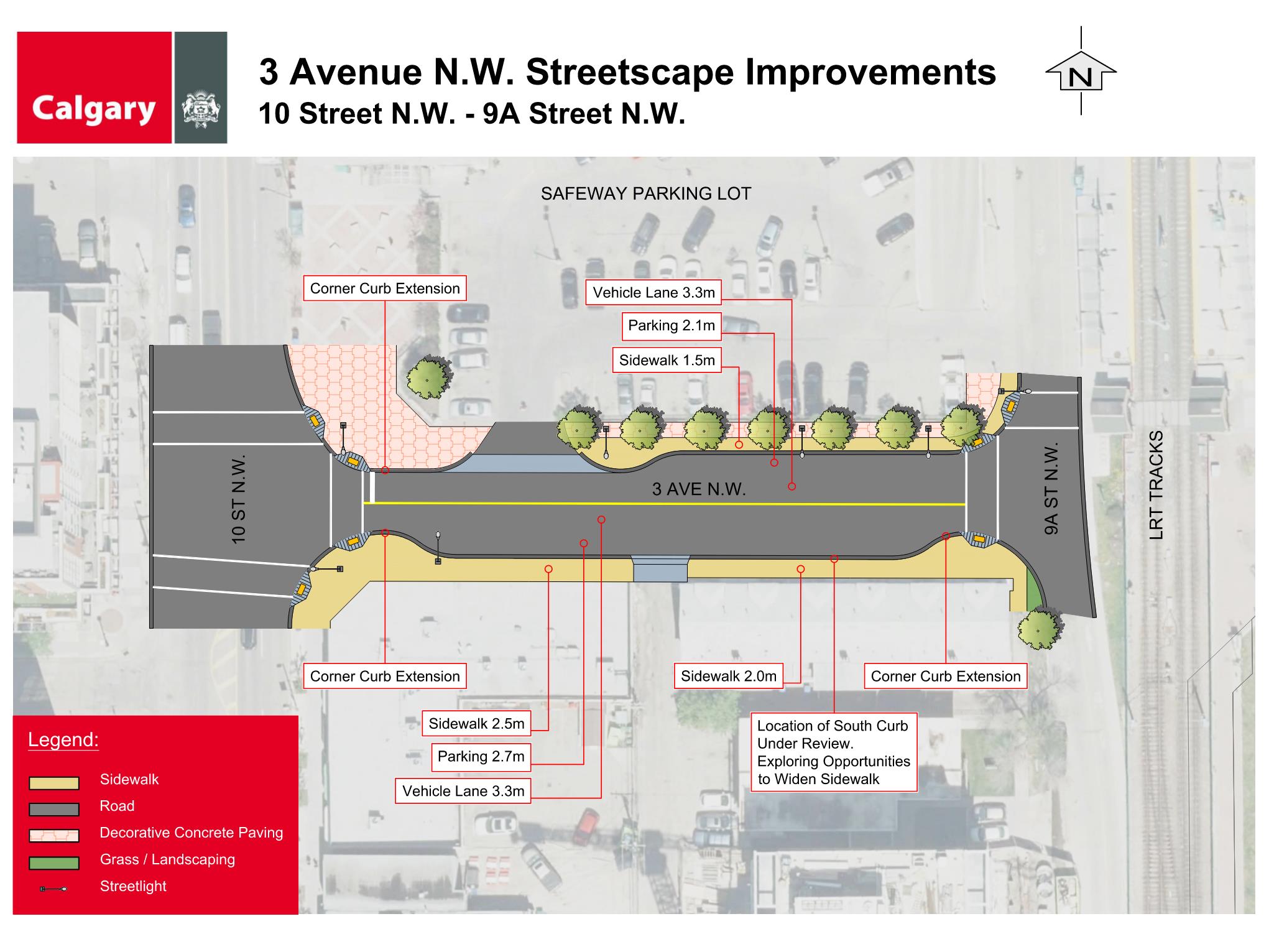PROJECT OVERVIEW
Phase 1 sought citizen input on areas in West Hillhurst, Hounsfield Heights Briar Hill and Hillhurst Sunnyside that could benefit from streetscape, traffic calming and/or public space improvements. Phase 2 identified 16 projects and asked members of the public to provide feedback on the proposed improvements. Citizens were informed their feedback would help to prioritize the potential projects as not all concepts presented could receive funding and be implemented.
For the third phase of engagement, we revealed the prioritized projects
and the accompanying design illustrations. We then sought public feedback to
inform the project designs and identified any gaps in the drawings and
descriptions presented in the third round of consultation.
You can learn more about Phase 1 and 2 of this project here: Phase 1 and 2 overview
PHASE 3 - What We Heard
We received feedback for seven potential projects during the period of April 18 until May 6 in 2022. The primary goals during the third round of engagement included:
- Present the prioritized community improvement projects and design work.
- Collect citizen input and perspectives on the designs and identify if we've missed anything before we progress to final design and construction.
The public feedback received during Phases 1 and 2, in conjunction with
technical analysis and cost considerations, narrowed projects to the seven
below. Click on any project title to view its Phase 3 What We Heard Report.

- 19 Street N.W. Streetscape Improvements
- 2 Avenue N.W. Streetscape Improvements
- 3 Avenue N.W. Streetscape Improvements
- Kensington Plaza
- Riley Area Café
- Riley Park Fitness Equipment
- West Hillhurst Grasshopper Hill
PROVIDE YOUR INPUT
Online engagement for Phase 3 of this project is now closed. Thank you for providing your comments! Please click the links above for What We Heard Reports of feedback we received during this phase.
Below are each of the projects that will be brought forward to construction. Please click on each tab, view the project plans and descriptions, and provide your feedback. If you would like to see larger drawings, please head to the image gallery on the right hand side where you can zoom in on drawings and features.
19 Street N.W.
The below concept applies to 19 Street N.W., between 5/6 Avenue N.W. and Kensington Road. The objective is to encourage slower vehicle speeds and to provide a corridor that is appropriate for all ages and abilities that wish to cycle or wheel along the corridor.
Key changes you will notice in the below illustrations:
- On-street wheeling lanes are located between the sidewalk and parking lane on both sides of the street.
- A buffer is provided between parked vehicles and the wheeling lane to reduce the risk of an active mode coming into conflict with a vehicle door swing and for snow storage.
- Narrower vehicle travel lanes to encourage slower vehicle speeds and to provide space for the wheeling lanes.
- Raised islands at intersections to visually narrow the road and reduce the crossing distances for pedestrians.
- Road widening on the east side of the
street to incorporate all of these enhancements.
You can use the image slider below to view all cross section AND intersection images for 19 Street N.W.
2nd Ave N.W.
The below concept applies to 2 Avenue N.W., between 9A Street N.W. and 5A Street N.W. and is illustrated in the images provided below. The objective is to discourage short-cutting and encourage slower vehicle speeds by physically and visually narrowing the corridor. The design is also intended to be appropriate for all ages and abilities that wish to cycle or wheel along the corridor.
Key changes you will notice in the below illustrations:
- On-street wheeling lanes are located between the sidewalk and parking lane on both sides of the street.
- A buffer is provided between parked vehicles and the wheeling lane to reduce the risk of an active mode coming into conflict with a vehicle door swing and for snow storage.
- Narrower vehicle travel lanes to encourage slower vehicle speeds and to provide space for the wheeling lanes.
- Raised islands at intersections to visually narrow the road and reduce the crossing distances for pedestrians.
- Minor road widening and shifts to the curb
will be needed to preserve the existing sidewalk width.
You can use the image slider below to move through all the cross section AND intersection drawings for 2nd Ave N.W.
3rd Ave N.W.
The concept that was selected for 3 Avenue N.W., between 10 Street N.W. and 9A Street N.W., is illustrated in the images provided below. The objective of the design is to improve the pedestrian environment by improving the existing sidewalks and installing corner curb extensions to reduce crossing distances.
Kensington Plaza
The below plan contains many features that were prioritized through the phase 2 public engagement process, such as enhanced shade and seating areas, and improved sidewalks. A key goal of this design is enhancing Kensington Plaza as a destination, gathering point and flexible-use community space in the neighbourhood's vibrant business district.

Riley Area Café
Below you will see example illustrations for the Riley Area Café. The proposed café structure will be mobile and not have a permanent home in the community. Potential locations include local public spaces such as Riley Park; locations outside of the park have yet to be determined. We heard in Phase 2 public consultation that Riley Park might not be the only appropriate location in the area to host this type of café concept. The goal of this café design is to activate public spaces and offer a service people will use and potentially extend their stay in the area. The café will be privately operated.
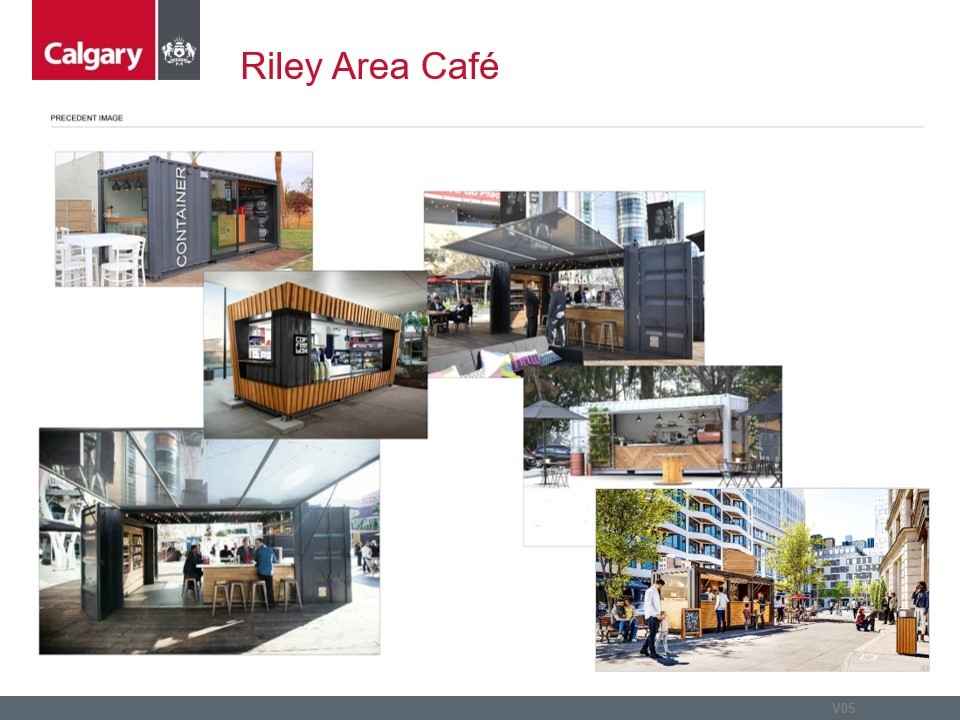
Riley Park Fitness
The below plan indicates the equipment and features planned for the area adjacent the Riley Park playground area. Public feedback received in phase 2 specified climbing and callisthenic equipment, and seating areas were citizen priorities. A central goal for the fitness area is to ensure the equipment is convenient, versatile, low maintenance and fun for a variety of users.
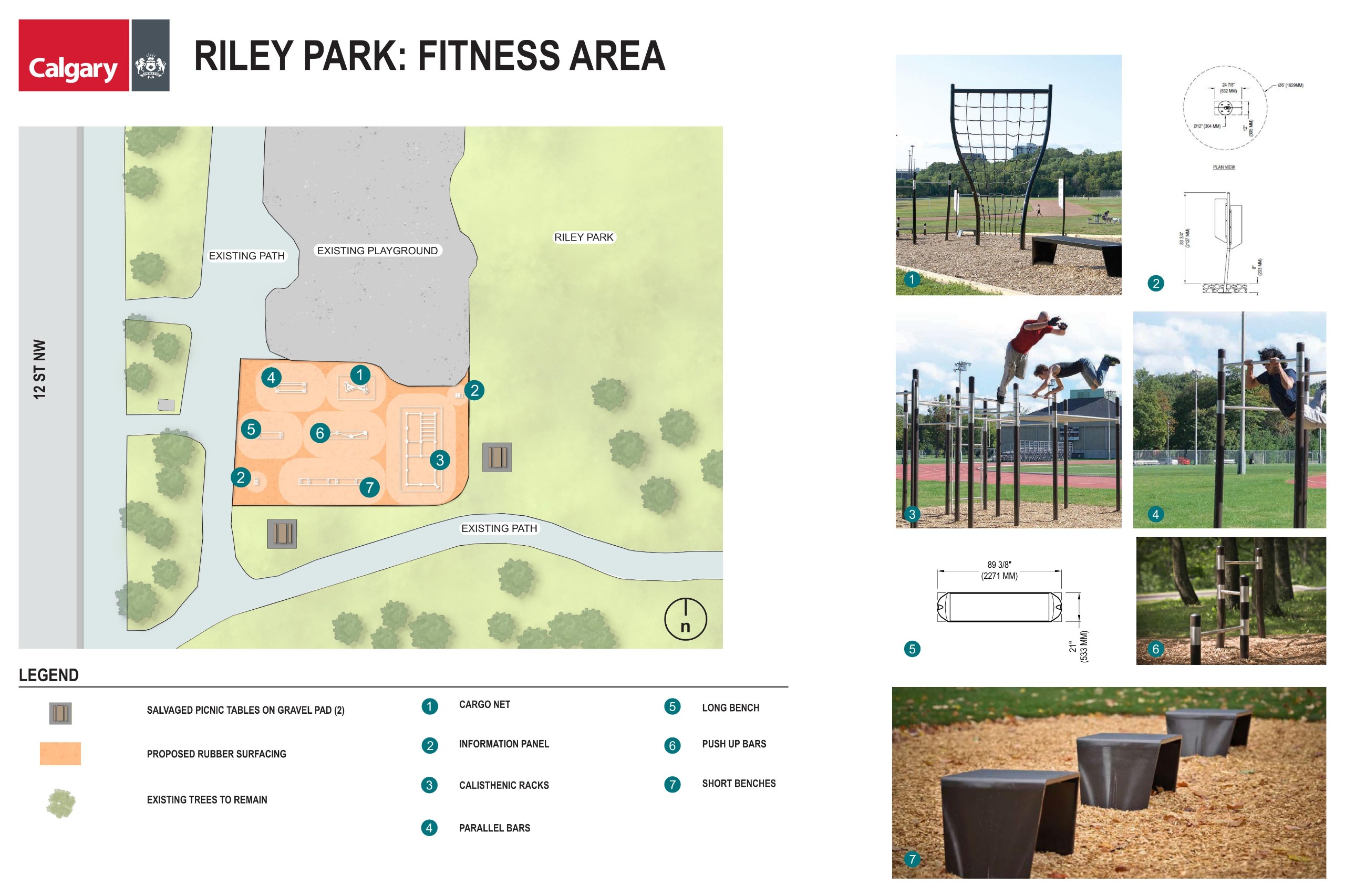
Grasshopper Hill
This open space project will address ongoing erosion issues and inaccessible trails. Phase 2 public feedback indicated social gathering points, landscape preservation and improved accessibility were important considerations for Grasshopper Hill. The below drawing includes the proposed trail, staircases and lookout locations as well as existing natural features.
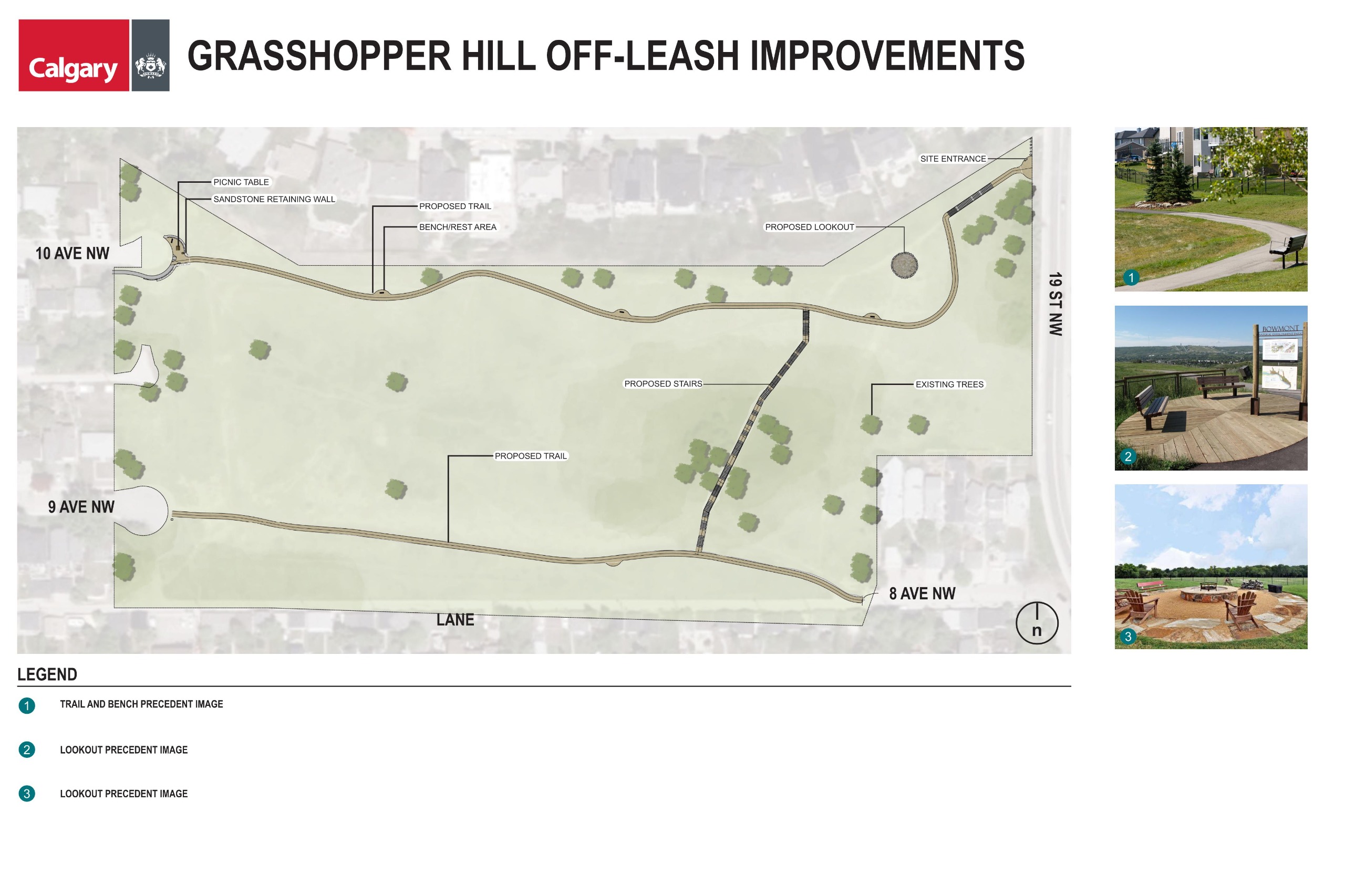
NEXT STEPS
After this round of engagement, the following next steps will be taken:
- The public feedback provided will be reviewed by the study team.
- Citizen input will be incorporated, where possible, into the final project design.
- Construction will begin, with anticipated completion in 2023/2024.

