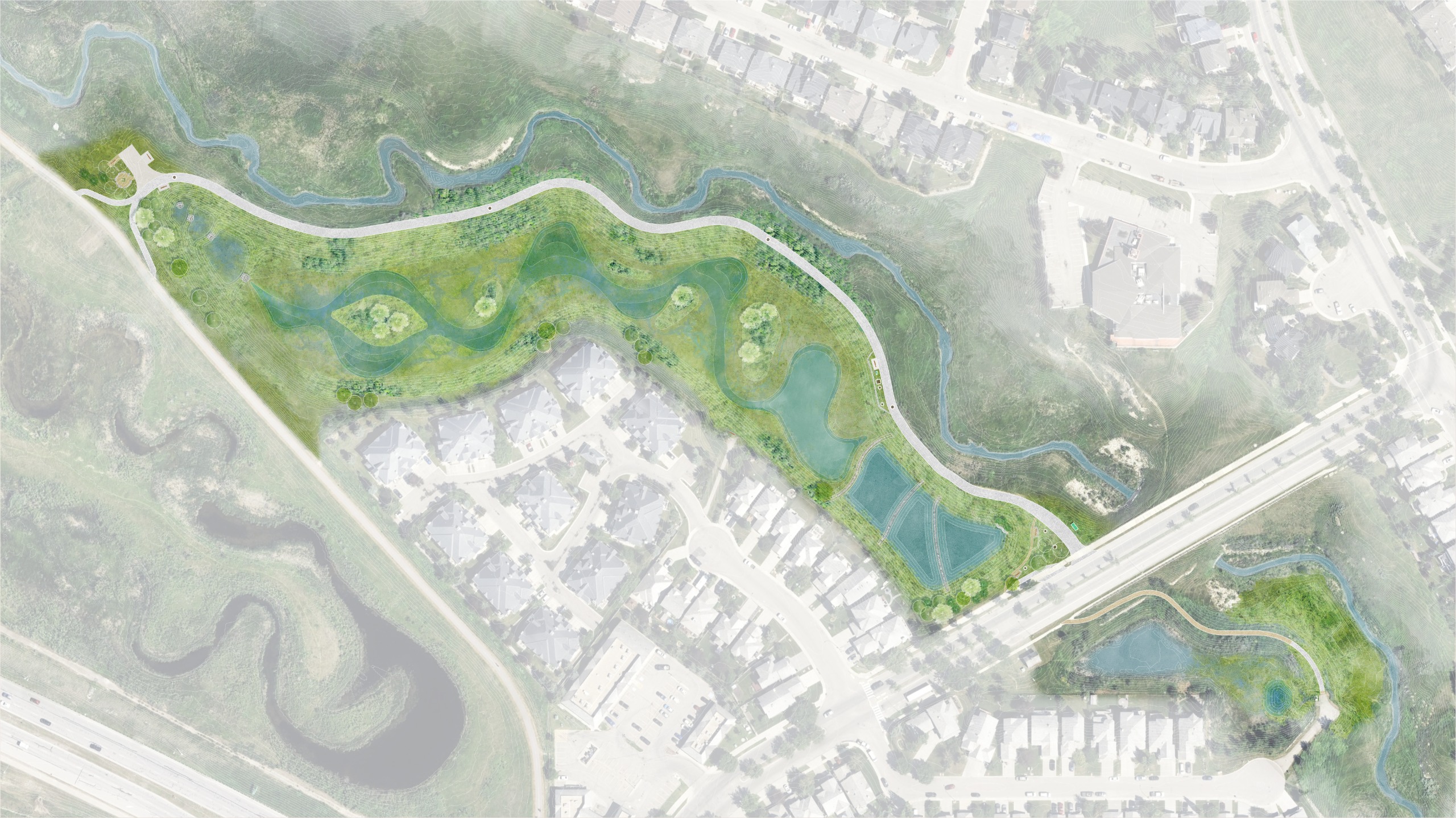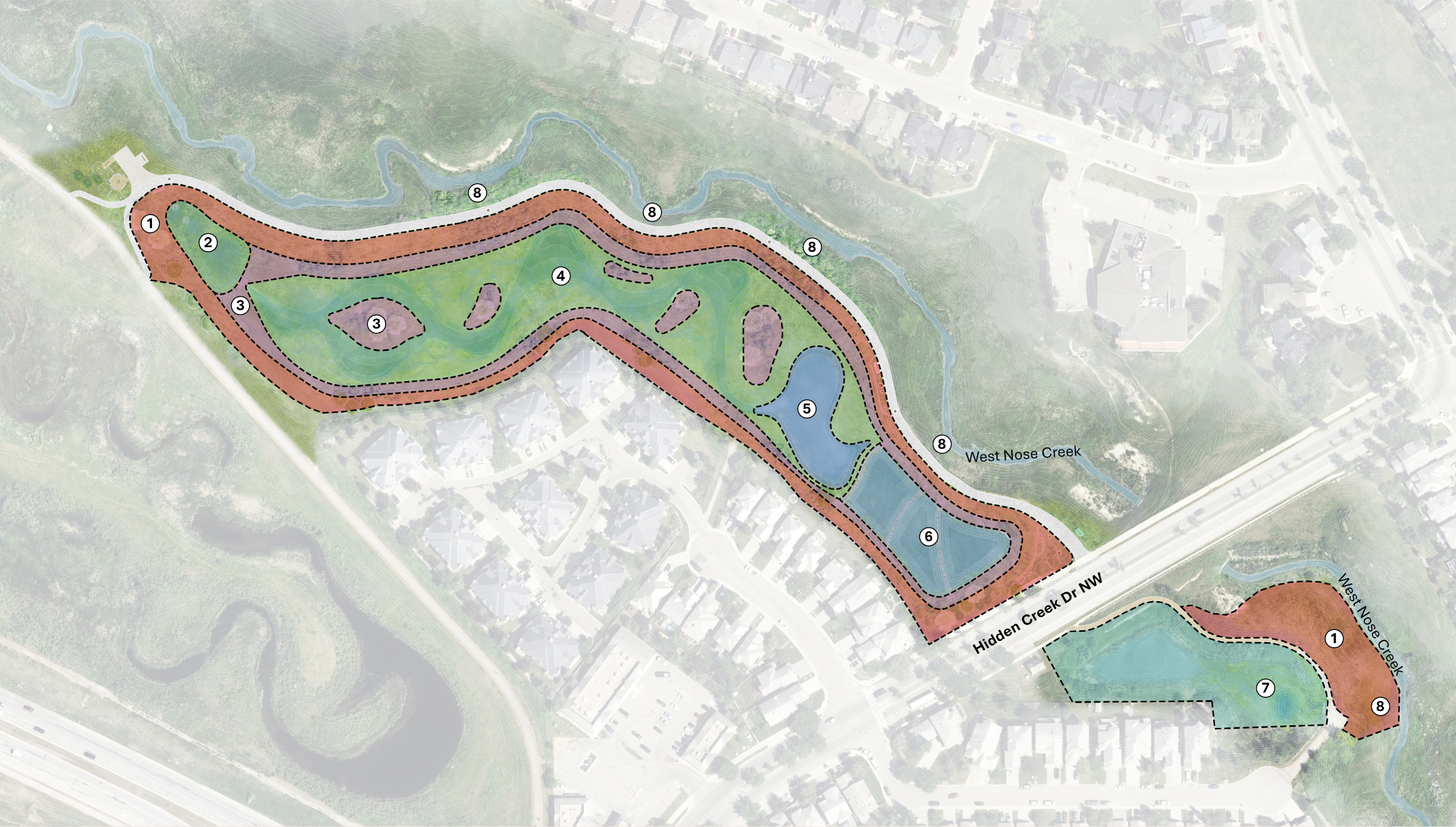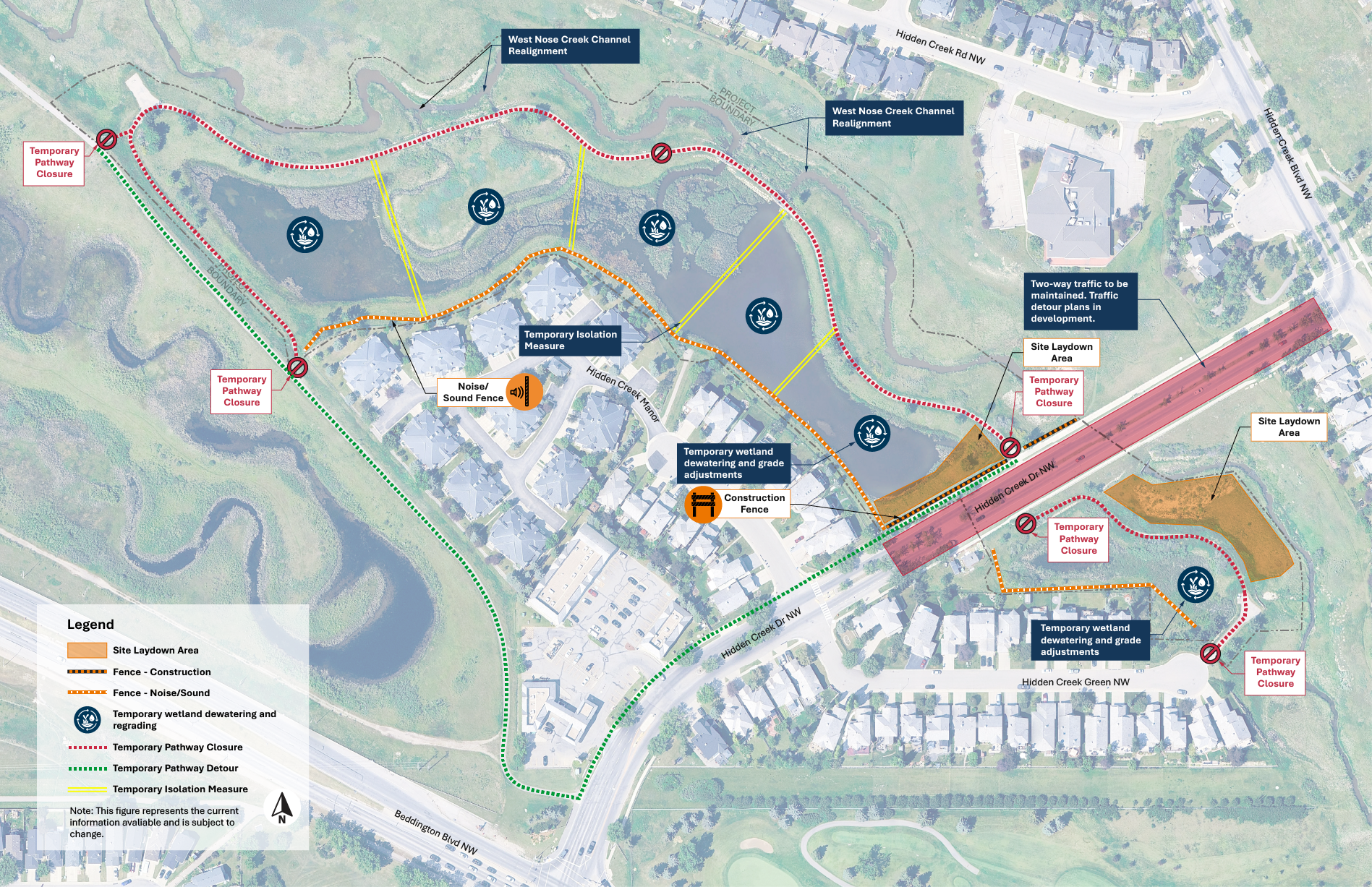Natural look and feel
What we heard: Most people prefer a natural look with native vegetation and no fencing. Some are concerned about maintenance vehicles using the access route.
What we did: We significantly revised the east end design by removing the pier lookout, fencing, and bike racks. This keeps a natural look with gravel trails to benches, while still allowing maintenance vehicle access as required.




















