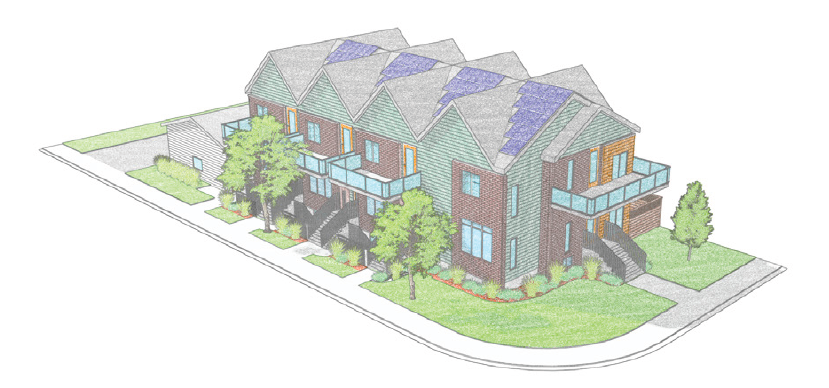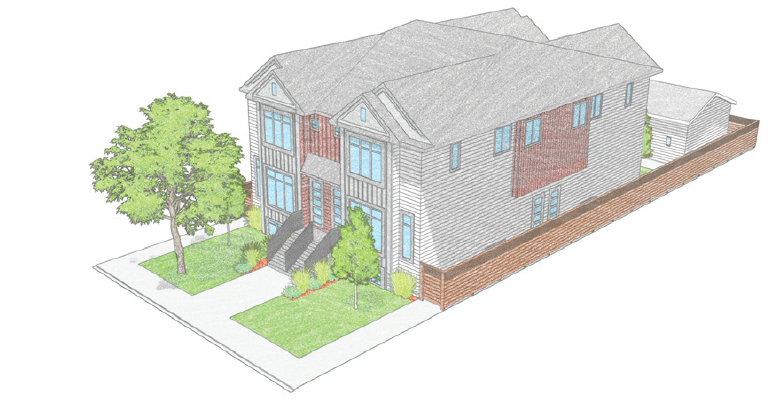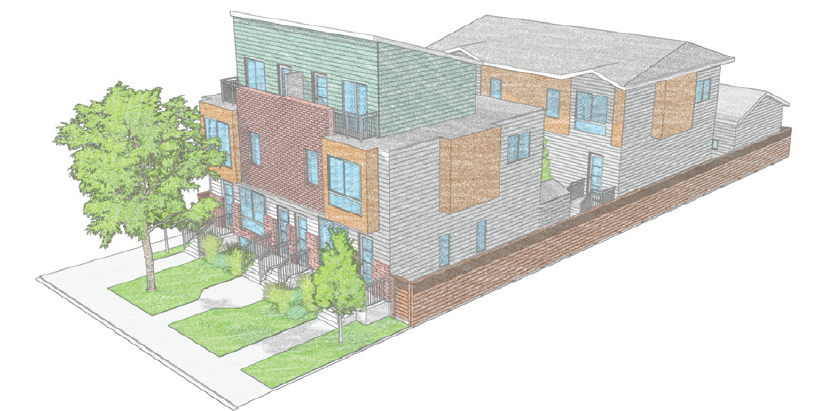Project Update
A What We Heard report sharing feedback received is now available. Work on this project is ongoing. More details will be shared in Spring 2026.
Welcome!
We’re creating The Guide for Small-Scale Housing: Rowhouse, Townhouse and Front-Back Semi-detached Development, a resource to support the thoughtful design of rowhouses, townhouses, and front-back semi-detached homes in Calgary’s developed communities. This will help support new developments that are well-designed and fit into your neighbourhood — but we need your help.
Your Voice Matters
Help us understand what matters most to Calgarians. Feedback collected from this project, will help the project team understand what areas are important to Calgarians including what their ideas, concerns, and experiences are to support the creation of The Guide for Small-Scale Housing.
The first phase of engagement was open from August 18, 2025 to September 15, 2025. There will be an opportunity to review and provide feedback on a draft of The Guide during the second phase of engagement.
Join our email list to stay informed by clicking here.

Why are We Creating The Guide?
The Guide for Small Scale Housing: Rowhouse, Townhouse and Front-Back Semi-detached Developments (The Guide) is being created to provide clarity and help enhance the design of rowhouse, townhouse and front-back semi-detached housing in Calgary’s developed communities.
Working with existing rules found within the Municipal Development Plan (MDP), Local Area Plans, and the Residential - Grade-Oriented Infill (R-CG) District of Land Use Bylaw, the Bylaw 1P2007, The Guide will complement existing policy and rules by supporting the design of new developments in communities with new recommendations, best practices and visual illustrations on how to support implementation with these existing rules.
While existing policy and bylaw like the Land Use Bylaw contain regulations that address all the elements of a development that will be featured in The Guide that is being created, it does not address the design of these elements. The rules in the Bylaw list the minimums and/or maximums for size, or height, or amount for example but not about the location, function, and look and feel of these elements.
Who is The Guide For?
The Guide is a tool being created to support applicants, City staff and the public, to provide clarity and enhance the quality of new developments in residential areas.
| Applicants Applicants will use The Guide to design and plan new developments that align with best practices and The City of Calgary standards. | 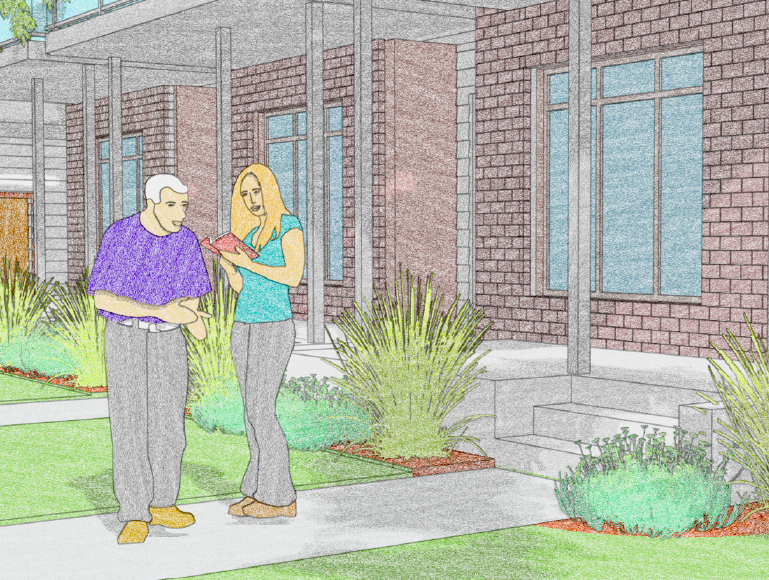 |
| City staff City staff will use The Guide to consistently review and evaluate development applications to provide constructive feedback and ensure compliance with regulations. |  |
| Members of the public Members of the public will use The Guide to understand development expectations, participate in outreach opportunities, and advocate for quality outcomes. | 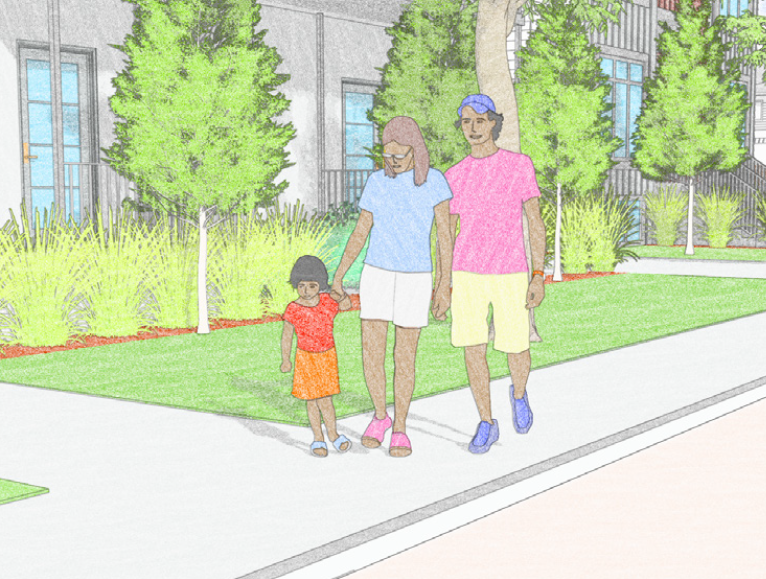 |
What Are the Building Forms in The Guide?
The Guide will focus on three different small-scale housing building forms. They are rowhouses, townhouses and front-back semi-detached. Take a look at them in more detail below.
| Rowhouse A rowhouse development contains three or more dwelling units located side by side and separated by shared walls. Each unit of a rowhouse building has direct access to the adjacent public street. Each unit may also include a secondary suite. |
|
| Townhouse A townhouse development contains three or more dwelling units where each dwelling unit has a separate direct entry at the ground level. Townhouse units do not require direct access to the adjacent public street. Each unit may also include a secondary suite. |
|
| Front-back semi-detached A semi-detached development contains two dwelling units located side by side and separated by a shared wall. Front-back semi-detached homes include more than one semi-detached building on a single property, often separated by an internal courtyard. Each unit may also include a secondary suite. |
|
Please note, the illustrations shown are artist renderings of small-scale housing forms and are intended for illustrative purposes.
Click here to see a larger image of the different building forms.
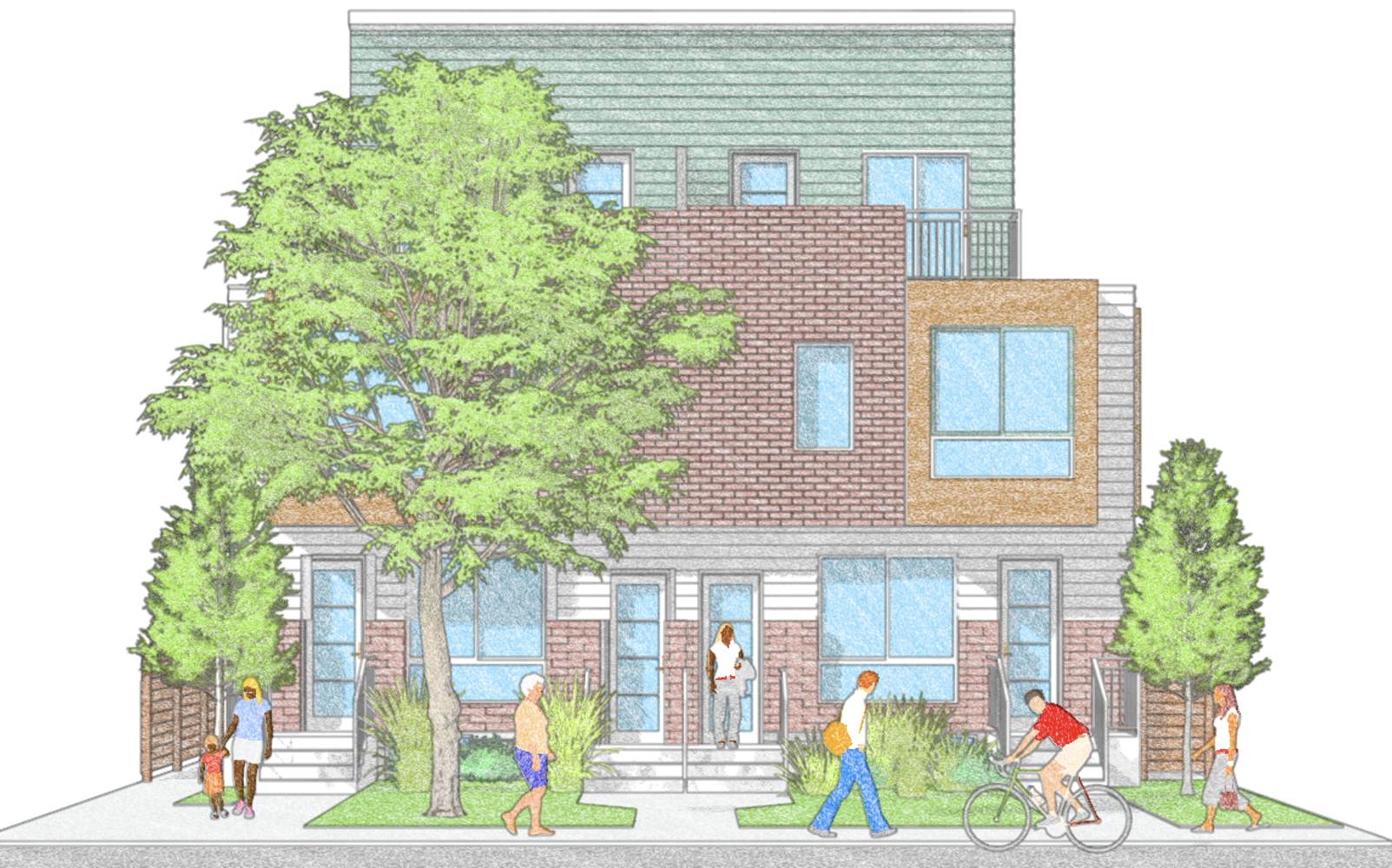
Areas of Focus for The Guide
The Small-Scale Housing Guide will focus on six key areas:
- site layout
- building form
- amenity space
- landscape design
- servicing, and
- sustainable design and climate resiliency
These six areas of small-scale housing developments can significantly impact how new developments look, feel, and function, and how well developments fit into the community. They are also what City planners use as a lens when reviewing new development proposals to help ensure that projects are thoughtfully designed, meet community needs, and align with City policies.
Below you will find information about each area of focus as they are what we’re asking your feedback on. We want to know your experiences, concerns, and the different opportunities with each area of focus so we can learn more from you to help create The Guide and contribute to well-designed, livable neighbourhoods.
Click on the tabs below to learn more about each area of focus for The Guide.
Site layout is about how everything fits together, from buildings and landscaping to walkways, parking, and amenity spaces.
A well-planned site layout helps a home function smoothly, balancing all these elements by thinking about how land is used, how people move through the space, and how the design supports privacy, sustainability, and the overall look and feel of the street.
Review the important considerations included in site layout below.
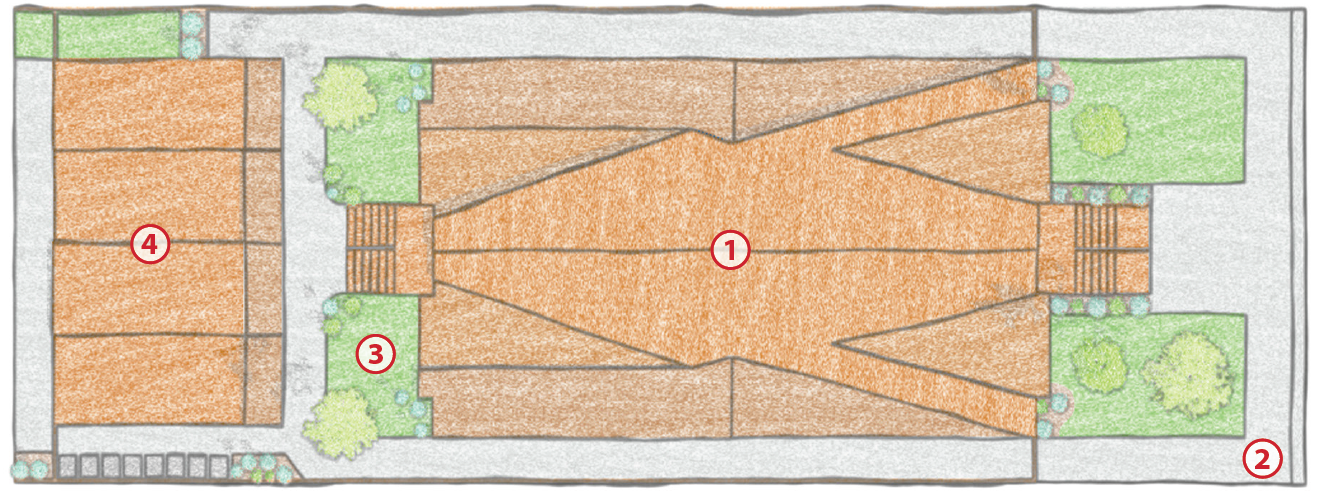
| 1. Building Placement: The location and orientation of buildings on the site in relation to property lines, streets, and other structures which influence sunlight access, privacy, and the relationship between public and private spaces. | 3. Landscaping and Amenity Space: The consideration of landscape design to complement the context of the surrounding community and define public and private spaces. |
| 2. Circulation On Site: The pedestrian, bike and vehicle connections between the street, lane, units and amenity space. | 4. Parking and Mobility Storage: The location, access and design of parking spaces for vehicles and bikes for residents and visitors. |
Have feedback on Site Layout in small-scale housing developments? Write your feedback in the Share Your Feedback section below.
Building form plays a big role in how a development feels, both on its own and as part of the neighbourhood.
Considerate design can create welcoming entrances, distinctive facades, and memorable features that give a place its character. High quality building design also considers scale and fit. Appropriate heights help reduce shadowing, support smooth transitions between buildings, and frame the street in a way that feels comfortable and connected. Details matter too, like how the façade is articulated, the materials used, and the placement of windows, balconies, and decorative elements. Together, these choices supports the development by bringing depth, interest, and identity.
Review the important considerations included in building form below.
| 1. Building Massing: This refers to the overall shape, size, and volume of the building which can impact shadowing and visual interest. | 5. Windows: Window placement, design and size are important considerations to balance privacy, light, and views. |
| 2. Building Facade: The facade is the exterior face of the building, including materials, colors, and architectural details which can be designed to create visual interest and frame the street. | 6. Balconies: Balconies provide outdoor amenity space and can enhance the facade’s articulation and visual appeal. |
| 3. Articulation: This involves the detailing and variation in the building’s surface to add depth and character. | 7. Unit Entries: The design of unit or home entries impact accessibility, visual appeal and framing of homes. |
| 4. Shadowing: Shadowing refers to the way the building casts shadows, affecting light and shade on the property and neighboring areas. |
Have feedback on Building Form in small-scale housing developments? Write your feedback in the Share Your Feedback section below.
An amenity space is where people relax, connect, and enjoy their outdoor living space.
These areas can take many forms, from balconies and patios to shared courtyards, decks, and private yards. Whether shared, private, or a mix of both, well designed amenity spaces add comfort and character to a place. Considerate touches, like landscaping, seating, or architectural features, can make these spaces more welcoming, functional, and enjoyable for everyone who uses them.
Review different amenity space options and important considerations below.
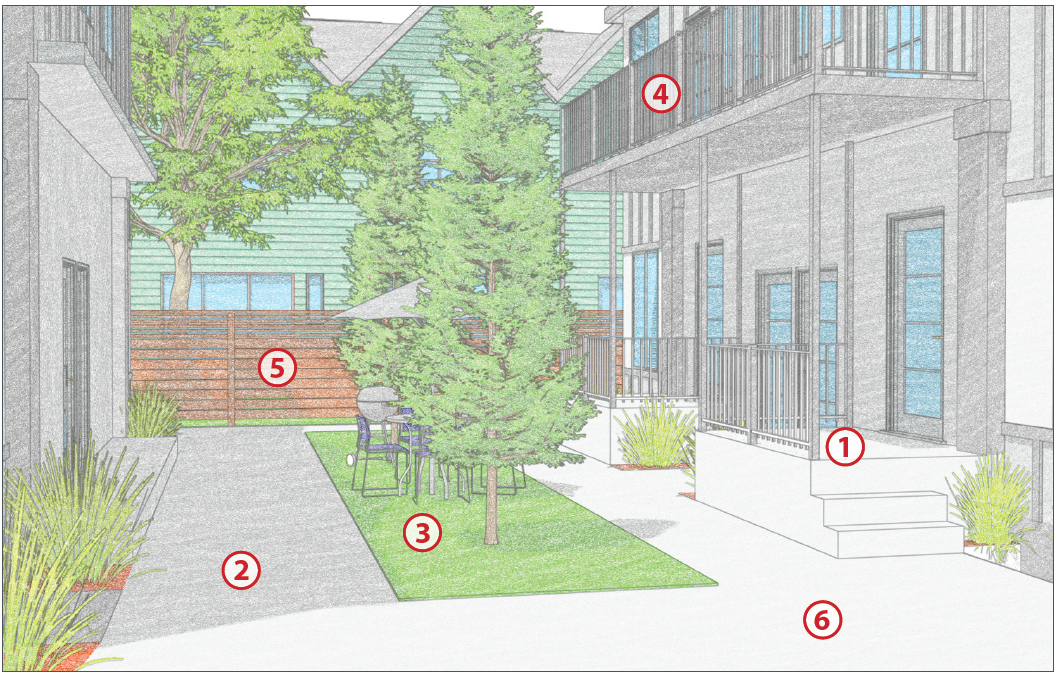
| 1. Decks: Decks are elevated outdoor amenity space that can be designed to complement the home’s architecture. | 4. Balconies: Balconies are elevated outdoor spaces attached to the building, providing private outdoor areas and can enhance the facade’s articulation. |
| 2. Patios: Patios are ground-level outdoor spaces that can be private or shared amenity spaces. | 5. Fences: Fences can provide privacy, visual interest and boundary definition for the yard space. |
| 3. Yard Space: Yard space is often used for lawns, gardens, and play areas for recreation, gardening, socializing and aesthetic appeal. | 6. Walkways: Walkways are paths that connect different areas of the site, such as from the front door to the sidewalk, garage or amenity space. |
Have feedback on Amenity Space in small-scale housing developments? Write your feedback in the Share Your Feedback section below.
Landscape design is more than just greenery.
It includes both soft elements like plants, trees, and grass, and hard elements like stone, wood, and brick. Together, these features shape the character of a place. Good landscape design fits the surrounding community, can enhance privacy and define the edges between public and private spaces. It can make even small residential sites feel welcoming and well-used. Thoughtful choices in layout and materials help outdoor areas feel intentional, comfortable, and connected.
Review the important considerations included in landscape design below.
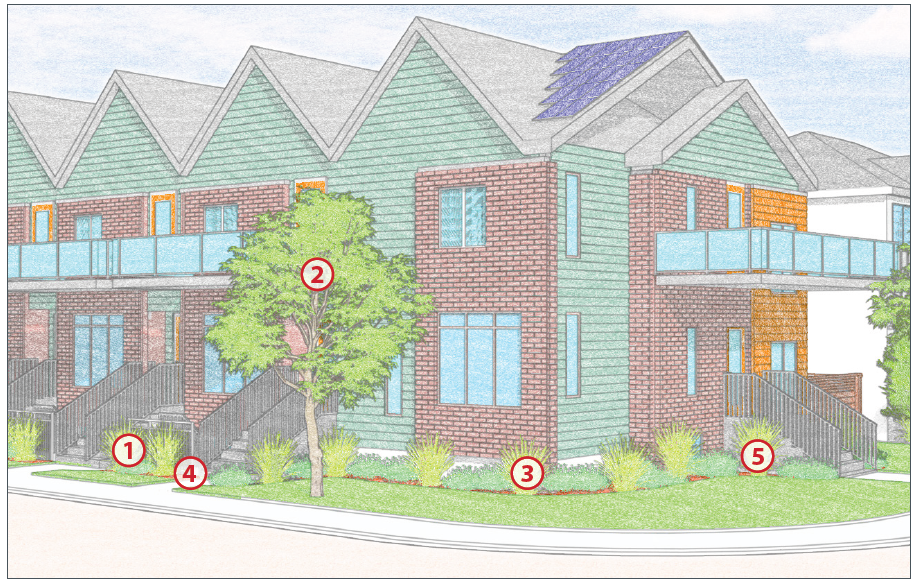
| 1. Selection of Types of Vegetation and Trees: Choosing appropriate vegetation and trees based on climate, soil, and aesthetic goals to ensure sustainability and visual appeal. | 4. Hard Elements: Incorporating materials like brick, concrete, stone, and wood to create pathways, patios, and structural features that complement the landscape design. |
| 2. Tree Protection: Determining whether existing trees should be conserved and implementing measures to safeguard them during construction to preserve their health and longevity. | 5. Consideration of Surface Materials: Selecting surface materials, including permeable options, to manage water runoff, improve drainage, and enhance the functionality and appearance of outdoor spaces. |
| 3. Placement of Trees and Vegetation: Strategically positioning trees and plants to enhance aesthetics, improve privacy, provide shade, and support ecological balance. |
Have feedback on Landscape Design in small-scale housing developments? Write your feedback in the Share Your Feedback section below.
Servicing is about the important systems needed for a home, like water, sewer, stormwater, waste and recycling, and utility equipment.
When these elements are carefully planned and integrated into the design of a development, they can function efficiently without disrupting the look, feel, or livability of a space. To reduce impacts on streets, walkways, open spaces, and neighbouring homes, servicing should fit with the look and function of the development. Landscaping and architectural features can help blend these elements into the surroundings.
Review the important considerations included in servicing below.
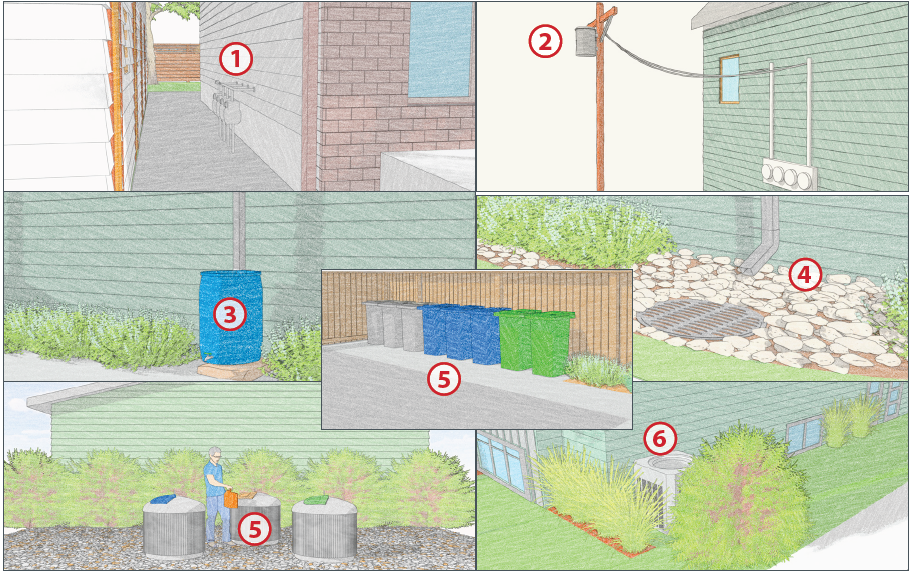
1. Utility Meters (Gas and Water): Consider the location of meters and screening | 4. Stormwater/Rainwater Management: The collection, conveyance, and treatment of |
2. Gas and Electricity Servicing: Underground or overhead lines, transformers | 5. Waste, Compost, and Recycling: The location, storage, access, screening, |
3. Water and Wastewater Servicing: Water service lines, sewer connections and | 6. Air Conditioning and Ventilation Equipment: Air conditioning unit’s placement and screening is |
Have feedback on Servicing in small-scale housing developments? Write your feedback in the Share Your Feedback section below.
Sustainable design and climate resiliency are about creating developments that reduce environmental impacts and adapt to changing climate conditions to support more livable and resilient homes.
These practices can be included in many aspects of a development — from energy use and building materials to landscaping and stormwater management.
Review the important considerations that can be included to support sustainable design & climate resiliency below.
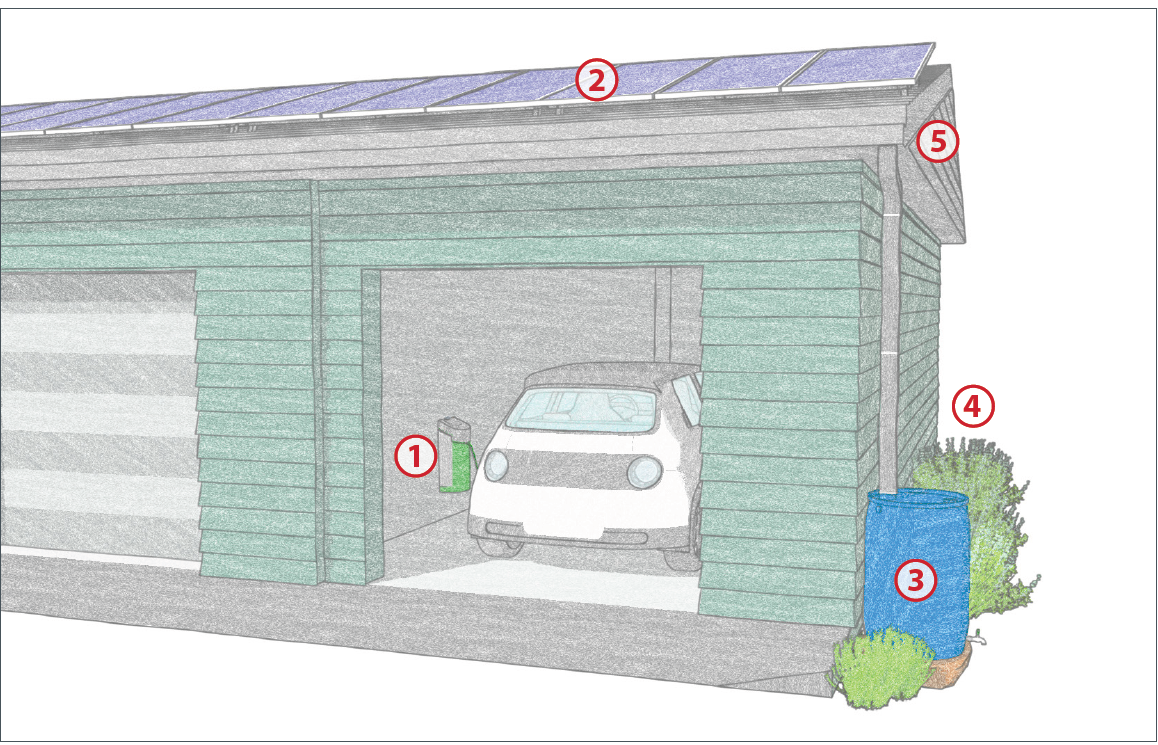
| 1. Electric Vehicle Charging Stations: Home charging station that supports the use of electric vehicles by providing accessible charging points. | 4. Drought-Resilient Vegetation: |
2. Solar Panels: | 5. Durable Roofs and Siding: Building materials chosen to reduce maintenance needs, extend building life, and improve performance under heat, wind, and precipitation. |
3. Rainwater Collection and Reuse: |
Have feedback on Sustainable Design and Climate Resiliency in small-scale housing developments? Write your feedback in the Share Your Feedback section below.

