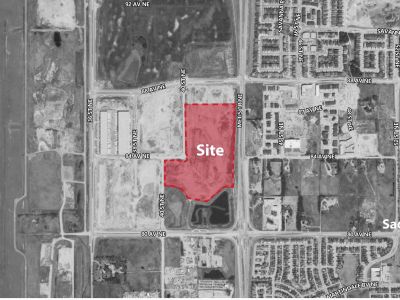Project background
To address the increasing demand for recreational amenities in one of the fastest growing areas of the city, we are investing in a new athletic complex in the northeast community of Saddle Ridge. The Northeast Athletic Complex will include an outdoor athletic park (with a dedicated cricket field and four multi-use rectangular artificial turf fields) and an indoor fieldhouse. Once complete, the athletic complex will elevate Calgary’s reputation as a leading destination for hosting national and international tournaments and events. The athletic complex will provide much needed indoor and outdoor multi-use recreation spaces to respond to the growing demand for year-round opportunities to practice, play, train and compete.
The athletic complex will be located on a 34.56-acre site at the northwest corner of 80th Ave. N.E. and Metis Trail N.E.
Over the next five years this area of the city is expected to grow by approximately 53,000 residents. The athletic complex will serve as a community hub, fostering social connectivity, and healthy, active and creative living. This investment aligns with Council’s commitment to build strong communities, making it easier for Calgarians to live, play and connect.
The visioning and master planning phase of the project is now complete. For the latest updates on design development, please visit our project page: Northeast Athletic Complex
The complex will include:

PROJECT PHASE 1
- A dedicated cricket field to host local, regional and national games and events – the first of its kind in Calgary;
- Four multi-use rectangular artificial turf fields to accommodate a wide range of field sports;
- Supporting amenities (parking, green spaces, plaza, pathways etc.).
PROJECT PHASE 2
- An indoor fieldhouse
WHAT IS A MASTER PLAN?
A Master Plan is a long-term vision and concept plan document that will inform the future design and engineering of the site. This includes the layout of amenities, green spaces, parking, community gathering places and utility requirements.
Input from Calgarians, along with technical expertise, is being gathered to inform the development of a Master Plan for the site.
Project Location
Public Engagement in Phase One
Phase 1 of the engagement process, which focused on public input, took place in the summer of 2024. The feedback collected during this phase helped shape the Master Plan concept.
Engagement Phase 1 Included:

Phase One Themes

Public Engagement in Phase Two
Phase 2 of the engagement process took place in fall 2024. Public input was gathered through an open house at Genesis Centre and a two-week online survey. Input collected during this phase supported the refinement of the current Master Plan concept.








