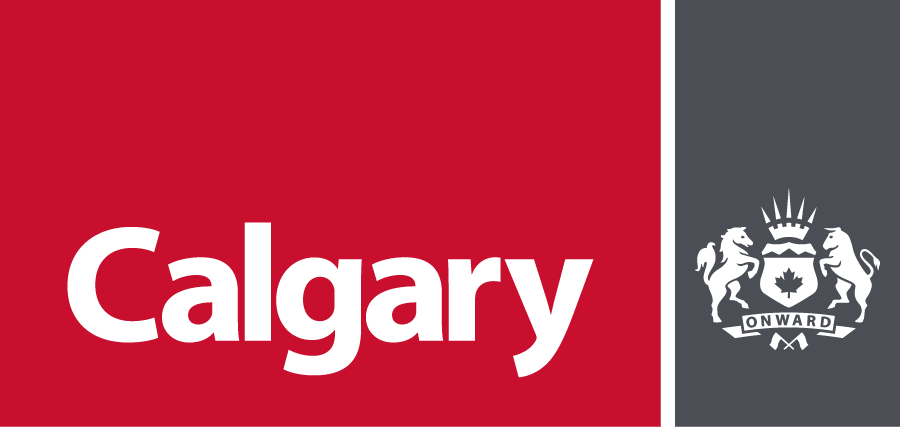ABOUT THE PROJECT
This application is for a Land Use Redesignation and Outline Plan approval for the subject site referred to as North Silverado in southwest Calgary. The Outline Plan area is comprised of approximately 16.77 hectares (41.46 acres). North Silverado will develop as the last northerly extension of Silverado.
The current land use within the Outline Plan area boundary is Special Purpose Future Urban Development District (S-FUD). The proposed land uses are as follows: Residential – One Dwelling (R-1s) District, Residential Low Density Mixed Use Housing District (R-G), Multi-Residential at Grade Housing District (M-G) and Multi-Residential Medium Profile District (M-2). This offers the opportunity for a variety of housing types, including single-detached, clustered townhouses, and low-rise apartment dwellings, Special Purpose – School, Park and Community Reserve (S-SPR) and Special Purpose – Urban Nature (S-UN) Districts which will include an interconnected pathway network, and areas for residents to use for recreational activities.
YOUR INPUT
The online feedback is closed. This What We Heard Report is the summary and analysis of the input that we received. The City used this, along with other factors, to make recommendations to the applicant.
NEXT STEPS
Based on citizen feedback some additional work has been undertaken including an Open Space Master Plan for the area. A draft, non-approved version as a conceptual design will be available on the project page.
An Information Session was held on January 30, 2018, you can view the information session boards to see what was shared. Administration is recommending approval on the final plan. The application will be presented to the Calgary Planning Commission on February 8, 2018, which the public can attend but not participate in. The application will then be presented to the City Council for a decision at the April 16, 2018 Public Hearing, which will afford the public an opportunity to speak to the subject application.




